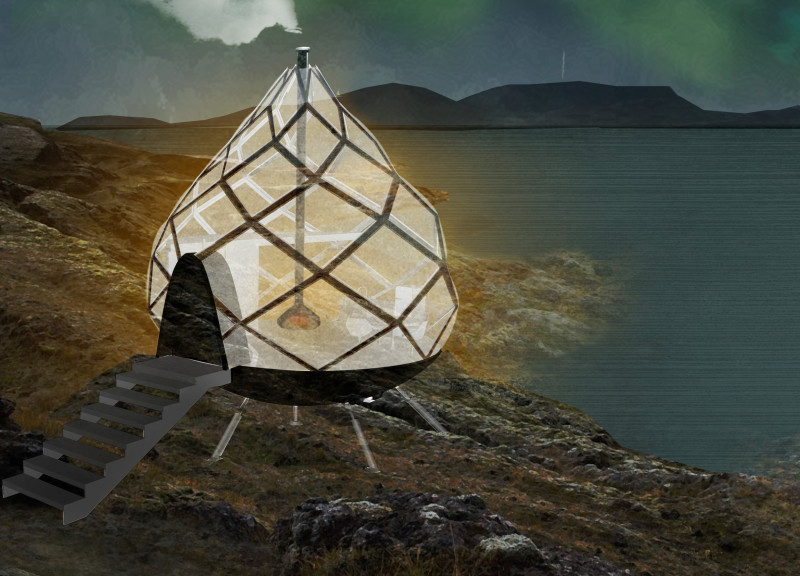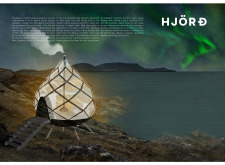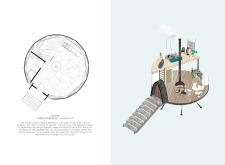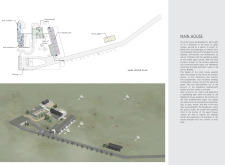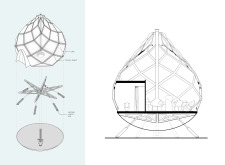5 key facts about this project
### Overview
Located in Iceland, the Hjörð project is designed as a communal gathering space that harmonizes with the local landscape and cultural heritage. Comprising a main house and several guest houses, the intent is to foster community interaction while enhancing the natural surroundings. The architecture reflects traditional Icelandic forms while integrating modern materials, emphasizing warmth and connectivity.
### Spatial Strategy and Design Philosophy
The design employs rounded forms that evoke traditional Icelandic dwellings, influenced by cultural themes of warmth and togetherness. Each guest house adopts an organic teardrop shape, creating a cocoon-like ambiance that complements the rugged Icelandic environment. Central to the layout is a communal fireplace, which serves as a focal point for social gatherings. The main house, acting as a hub, includes accommodations for both hosts and staff, alongside entertainment spaces strategically positioned to offer panoramic views of the surrounding landscape.
### Materiality and Sustainability
Material choices reflect a commitment to sustainability and ecological integration. The guest houses are constructed with ETFE (Ethylene Tetrafluoroethylene), a lightweight, translucent material that enhances natural lighting while ensuring insulation. Local stone and timber are used in the main house's heavier forms, anchoring the structure in its site. The architecture is designed to minimize ecological impact and adapt to seasonal variations, with portable guest houses that can be adjusted in response to visitor fluctuations. This approach balances functionality with respect for the local environment, supporting the overall user experience.


