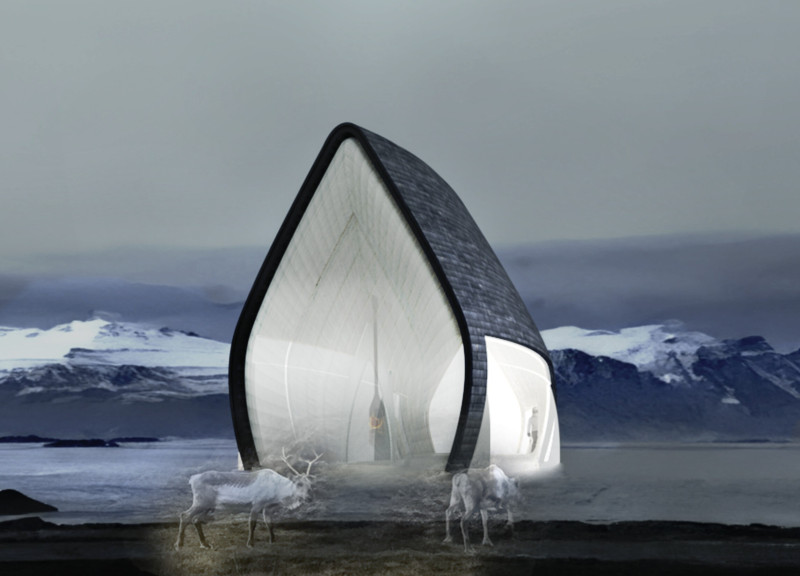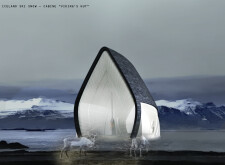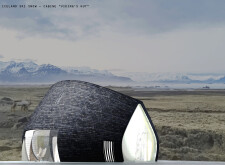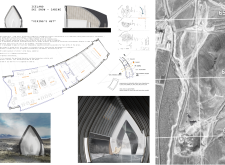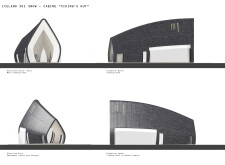5 key facts about this project
**Overview**
Located within a prominent ski resort area in Iceland, the Viking’s Hut encapsulates a design that merges traditional Viking architectural influences with modern functionality. The project seeks to create a multifaceted space, allowing visitors to engage with Iceland’s cultural heritage while appreciating the local landscape. The design is a thoughtful response to its geographical context, optimizing the natural topography and vistas inherent to the region.
**Spatial Strategy and Site Integration**
The structure is characterized by an elongated, teardrop shape that aligns with the contours of the surrounding landscape, encompassing mountains, glaciers, and plains. This form not only reduces the visual impact on the environment but also enhances structural performance, minimizing snow accumulation risks. Interior spaces are organized around a central communal area featuring a fireplace, fostering social interaction and warmth. The open-plan design encourages flexible use, accommodating relaxation, dining, and information-sharing zones while maintaining a cohesive flow throughout the gathering space.
**Materiality and Sustainability**
A deliberate selection of materials underpins the hut's design philosophy, emphasizing local sourcing and sustainable practices. Timber, sourced from nearby forests, serves as a nod to traditional construction methods, while a stone façade ensures durability and integration with the geological context of Iceland. Expansive glass elements are incorporated to maximize natural light and offer unobstructed views of the environment, bridging the interior with the exterior landscape. Metal accents provide structural support without dominating the design aesthetic. Eco-friendly insulation materials contribute to energy efficiency, essential for temperature regulation in Iceland's cold climate, thus supporting the project’s sustainability goals.


