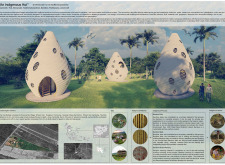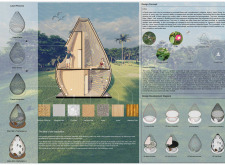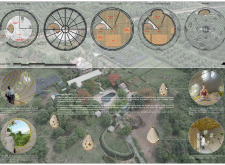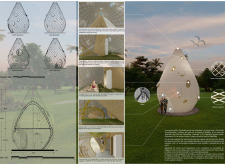5 key facts about this project
The architectural project “An Indigenous Hut,” situated in Chmakar Bel Village, Phnom Vor District, Cambodia, exemplifies a cohesive blend of traditional design and modern sustainability. This project serves as a critical response to the environmental and cultural context, aiming to create a shelter that is both functional and reflective of local heritage. The huts embody a design language that encourages interaction with nature while providing a serene space for community gatherings and individual meditation.
The huts are designed with a teardrop shape, optimizing natural ventilation and sunlight exposure. This form not only enhances the overall aesthetic but also resonates with local climatic conditions. The architectural layout facilitates flexibility, allowing spaces to serve multiple functions—whether for communal activities or personal retreat.
Materiality plays a significant role in the design, with bamboo being the predominant material. Bamboo poles provide structural support, while bamboo slats enhance the aesthetic qualities and allow for airflow. Concrete is utilized for foundation stability, ensuring durability. Additionally, the design incorporates mosquito netting to provide protection from insects while maintaining a connection to the surrounding environment. The use of local materials minimizes the carbon footprint and supports traditional craftsmanship, reinforcing community ties.
The integration of adjustable windows and perforated patterns in the outer frame enhances light management and ventilation. This flexibility enables inhabitants to adjust their living conditions according to daily weather variations and personal preferences. The internal configuration is thoughtfully organized to promote activities such as meditation, with spaces arranged to encourage tranquility.
What sets this project apart is its commitment to cultural narrative woven into the architectural fabric. The design resonates with the symbolism of the lotus flower, representing purity and resilience. This cultural reference not only informs the physical design but elevates the habitation experience by fostering mindfulness and spiritual growth. The design approach emphasizes adaptability and environmental harmony, presenting a modern interpretation of indigenous practices.
In summary, “An Indigenous Hut” is a carefully considered architectural project that bridges the gap between traditional local practices and contemporary design methodologies. This initiative not only provides functional spaces for living but also enriches the cultural landscape of the community. Those interested in the architectural plans, sections, designs, and ideas of this project are encouraged to explore further to gain a comprehensive understanding of its nuances and innovative approaches.





















































