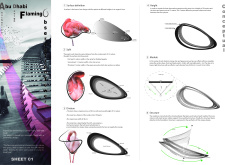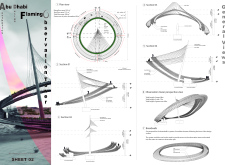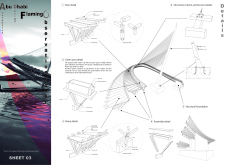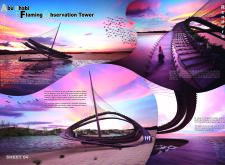5 key facts about this project
The Abu Dhabi Flamingo Observation Tower is designed to provide a distinctive viewpoint for observing wildlife in a rich ecological area. This setting allows visitors to connect with their surroundings while enjoying the graceful presence of flamingos. The design concept draws on the shapes and movements of these birds, resulting in a minimalist structure that fits well within its natural context.
Surface Definition
The tower's base features five key points at varying heights that contribute to its organic form. The left point is 5 meters high, the center is at 4 meters, while the other points range from 1.2 meters to 12 meters. This variation in height creates a visually appealing silhouette and enhances the functionality of the structure, ensuring visitors can enjoy unobstructed views of the wildlife.
Functional Segmentation
The observation area is divided into three main sections, which helps improve visitor flow. A ramp, 2 meters wide, is designed for individuals with disabilities, while a 1.5-meter-wide staircase caters to general visitors. Additionally, a 1-meter-wide green area acts as a railing and provides landscaping. This thoughtful segmentation optimizes space and reinforces the structural integrity of the observation platform.
Modular Design
A modular approach is evident throughout the design. Each modular section features offsets between 0.20 meters and 1 meter, giving the structure a light and airy aesthetic. Structural beams connect the modules, and tension cables help support the columns, ensuring stability. This modular system also allows for expanded pathways and viewing areas that encourage exploration of the natural landscape.
Material Choices
The pedestrian circulation surfaces are made using teak wood, a material known for its durability outdoors. The choice of teak shows a commitment to quality that stands the test of time while being mindful of budget constraints. This material not only enhances the appearance of the observation tower but also creates a tactile experience that links the structure to its environment.
The design concludes with an inviting space that encourages visitors to engage with their surroundings, highlighting a careful integration of architecture and ecology. The thoughtful arrangement of pathways and viewing areas draws attention to the beauty of the wetlands and the elegant flamingos that inhabit them.





















































