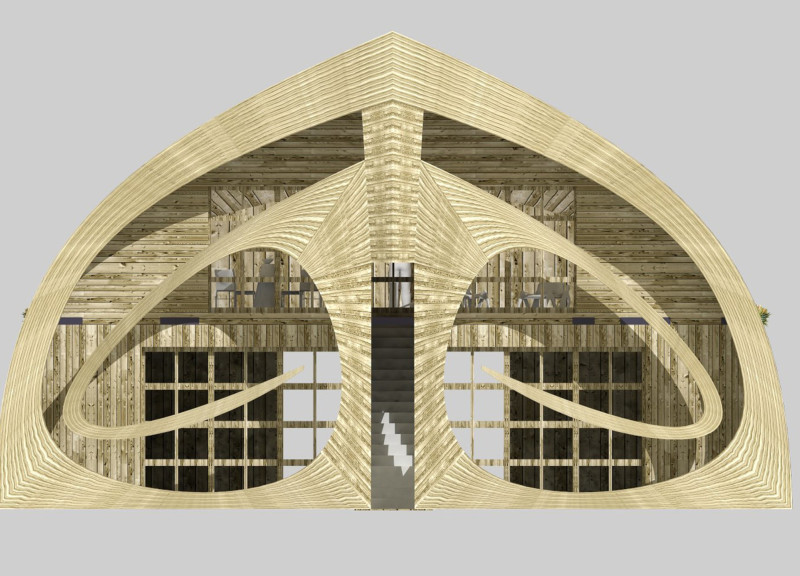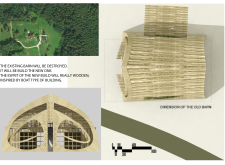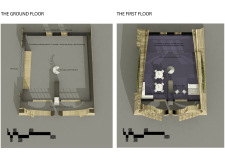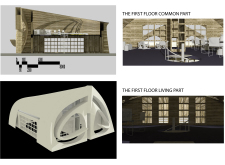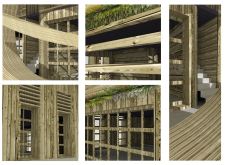5 key facts about this project
The design by Annas Ozoliņi involves the replacement of an existing barn with a new building that embodies a wooden character, drawing inspiration from the form of boats. Located in a rural area, the structure serves multiple functions, including a workshop for tea making and spaces for guest accommodation. This approach focuses on integrating traditional elements with the needs of contemporary living, resulting in a functional and inviting space.
Design Concept
The new building reflects a thoughtful response to its agricultural context. It primarily uses wood, a material that has deep connections to the history of barn architecture while also conveying modern influences from maritime design. The overall concept aims not only to serve practical purposes but also to cultivate a sense of community and creativity among users.
Ground Floor Layout
The ground floor is designed to facilitate various activities, featuring a workshop area dedicated to tea making. This space accommodates up to 12 people and includes provisions for drying and packing tea. The design encourages interaction through a terrace that extends from the indoors, offering a space for relaxation in the fresh air. Access is straightforward, with a main entrance leading directly into the main working area, complemented by stairs providing access to the upper levels.
First Floor Arrangement
On the first floor, the layout balances private sleeping areas with communal living spaces. It includes three guest bedrooms, each designed to host two guests, emphasizing hospitality and comfort. A shared bathing area features multiple showers and toilets, reflecting a focus on community living. An open concept living room, integrated with a kitchen and dining area, creates an inviting environment for social gatherings.
Architectural Details
Careful consideration is given to the relationship between shared and private spaces within the design. The extensive use of wood enhances the overall visual appeal while providing structural support. Large windows allow natural light to flow into the living spaces, improving the overall atmosphere. This design not only respects the connection to the surrounding landscape but also promotes a sustainable way of living. Each element contributes to an environment that supports both work and leisure, making it a versatile space for various activities.


