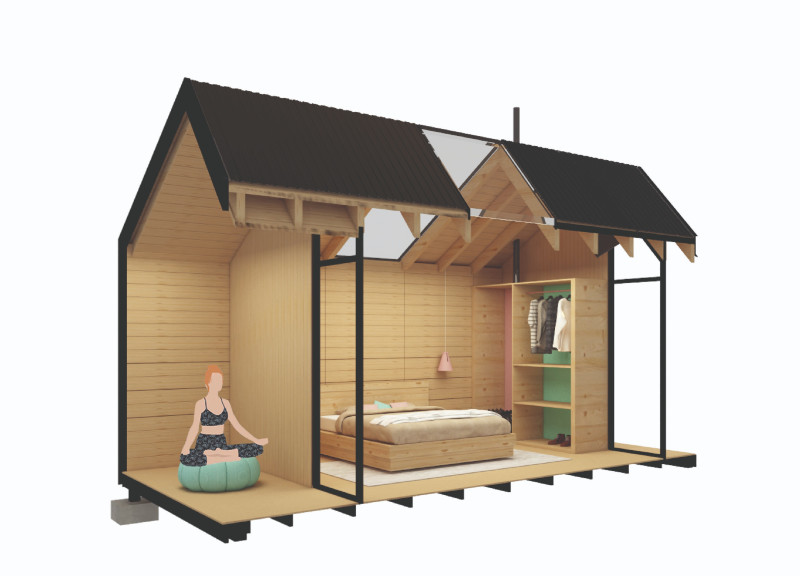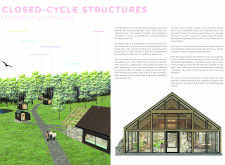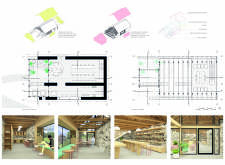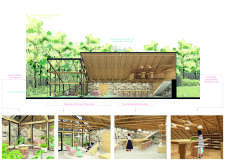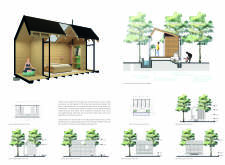5 key facts about this project
The design located in the Ozolini estate emphasizes a connection between existing structures and the natural landscape. Set among forests, lakes, and fields, it highlights the idea of closed-cycle structures aimed at revitalizing older buildings while harmonizing with the environment. The stone barn is central to the design, serving as both a functional area and a gathering space for visitors.
Central Structure Rehabilitation
The stone barn has been carefully restored, keeping its original stone walls and timber roof intact. This approach shows respect for traditional building methods. A new addition, a timber and glass greenhouse, has been added to the northwest side. This extension creates a winter garden, bridging the interior and exterior, and enhancing the welcoming nature of the barn.
Programmatic Integration
Inside the barn, the layout supports a range of communal functions. Important areas include a kitchen and dining space, a tea-making workshop, and a tea drying and packing area. Each space is designed to promote interaction among visitors. The wooden ceiling has been removed, allowing natural light to flood the double-height living area. This openness visually connects the occupants with the landscape outside, creating a warm and inviting environment.
Guest Accommodations
Guest houses have been thoughtfully designed as individual cabins placed along a meandering path. This path guides visitors from a pond through the forest and towards a lake viewpoint. Each cabin is positioned for unique views while ensuring privacy and quiet. This arrangement allows guests to experience nature on a personal level, emphasizing the relationship between the structures and their surroundings.
Material Choices
Materials used in the design include timber for structural elements and cladding, stone for the barn’s foundation, and zinc panels for roofing. These materials are selected to promote sustainability and durability, fitting well into the local environment.
The design reflects a strong connection between the built environment and the landscape. Each element works together to enhance the experience of those who come to the Ozolini estate. One particularly memorable feature is the open living area, which encourages occupants to enjoy expansive views, inviting them to appreciate the natural beauty that surrounds them.


