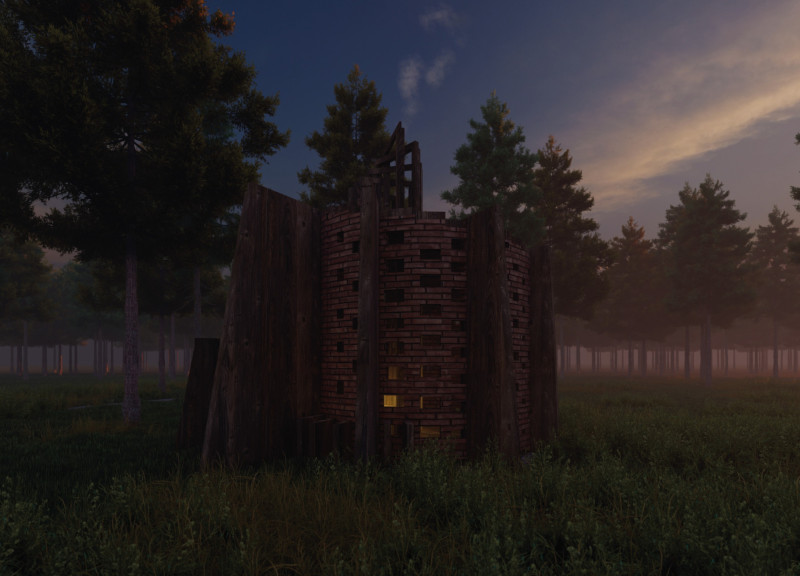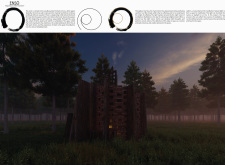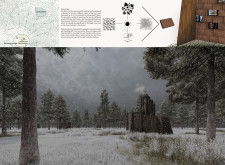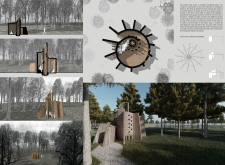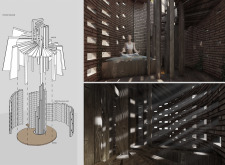5 key facts about this project
The design at Ozolini Farm is located in the quiet countryside of Latvia, where the natural landscape profoundly influences its character. This project embodies the concept of the ensō, which represents the cycle of life—birth, death, and rebirth. The architecture encourages mindfulness and reflection, guiding visitors through a journey from a dim entrance into a space filled with light.
Conceptual Framework
The core idea revolves around the ensō as a guiding theme, symbolizing continuity and enlightenment. The layout is carefully arranged to transition individuals from a narrow, dark space into a larger, brighter area. This progression supports an environment that fosters meditation, resonating with Zen principles.
Spatial Organization
The arrangement of spaces maintains a balance between openness and enclosure. Light and shadow interact naturally throughout the interior. Strategic gaps between the structural elements allow sunlight to pour in, enhancing the meditative atmosphere. Wooden modules are positioned thoughtfully, creating distinct areas that encourage personal contemplation while fostering community engagement.
Material Integration
Ozolini Farm's context drives innovative use of local materials, particularly tea leaves sourced from the surrounding landscape. These leaves are mixed with mud and water and formed into bricks, establishing a connection between the architecture and regional identity. This approach not only emphasizes sustainability but also ties the built structure to the natural environment.
Design Details
An open top further enhances the experience by allowing smoke to escape while connecting the inside to the outside. This design choice promotes airflow and creates a pleasant atmosphere. Visitors can engage with the surrounding landscape, enriching their experience in this thoughtfully designed space.


