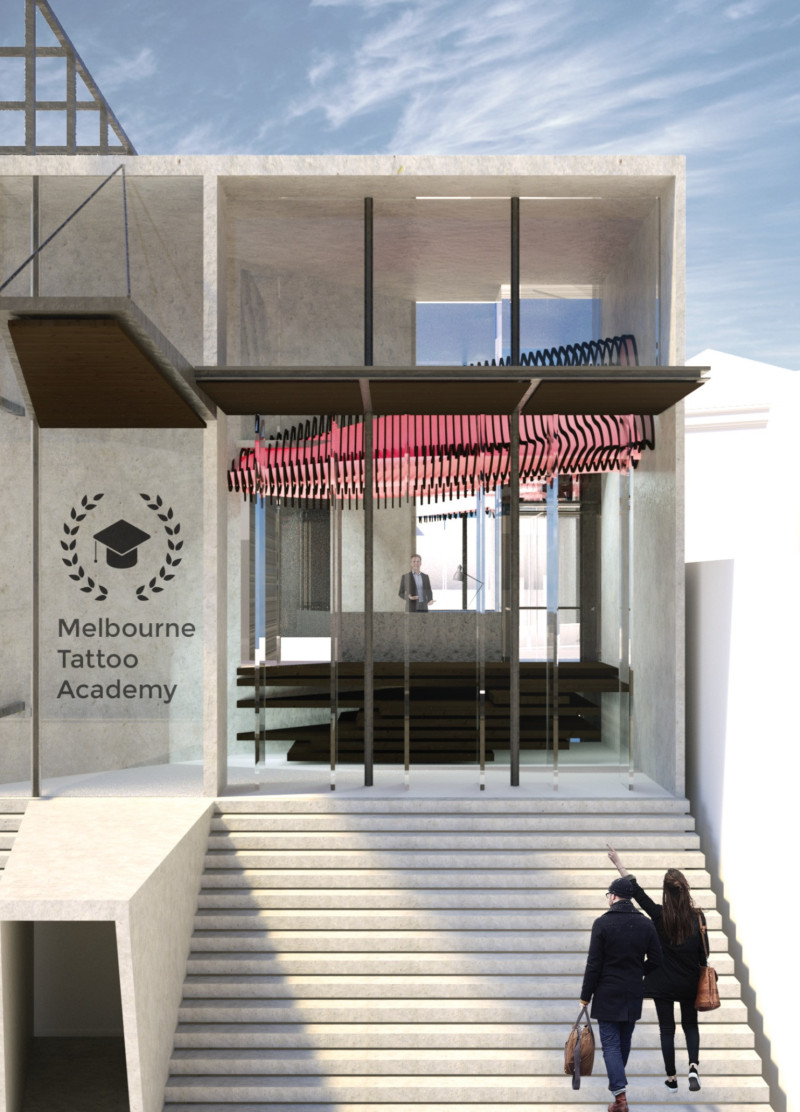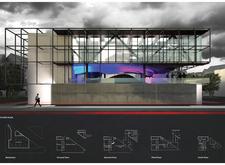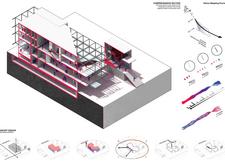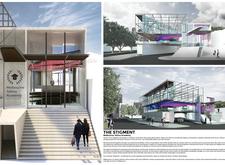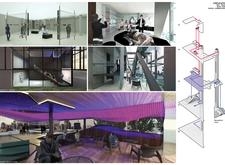5 key facts about this project
### Project Overview
The Melbourne Tattoo Academy, designated as "The Stigment," is situated in Melbourne, Australia, a city recognized for its diverse cultural landscape. The facility aims to reshape societal perceptions of tattoo culture by integrating artistic expression into an educational framework. The design promotes creativity, communication, and inclusivity, serving as a communal space where body art can be appreciated and understood.
### Materiality and Structural Composition
The architectural design employs a distinctive blend of materials to enhance both functionality and aesthetic appeal. Reinforced concrete serves as the primary structural wall material, providing the necessary durability for a multi-use environment. Expansive glass panels contribute to a sense of transparency, effectively linking interior and exterior spaces. A visible steel framework enhances the overall visual character while offering flexibility for various functional requirements. Elements of wood finish are incorporated to foster warmth and create inviting interactions, particularly within the café area.
### Spatial Organization and User Experience
The building's four-level layout is strategically organized to promote fluid movement and interaction. Key areas include an exhibition gallery, which showcases tattoo art from both emerging and established artists, and dedicated tattoo workshops equipped with professional tools for students to practice their skills. Common spaces, including a café, are thoughtfully positioned to encourage informal interactions among users, fostering a sense of community. Presentation venues are designed to facilitate lectures and demonstrations, supporting knowledge exchange in the art of tattooing. The innovative circulation model, featuring a central reception core and carefully arranged pathways, enhances accessibility and promotes exploration throughout the facility.
### Sustainability and Unique Features
The design incorporates sustainability measures such as natural ventilation through operable windows and roofs, which contribute to energy efficiency and user comfort. A unique 'tattoo mapping process' is featured, visualizing the intricacies of tattoo application and ink distribution, thereby enhancing understanding of the artistic practice. Thoughtful use of color in common areas evokes emotional responses, creating uplifting and engaging environments for users.


