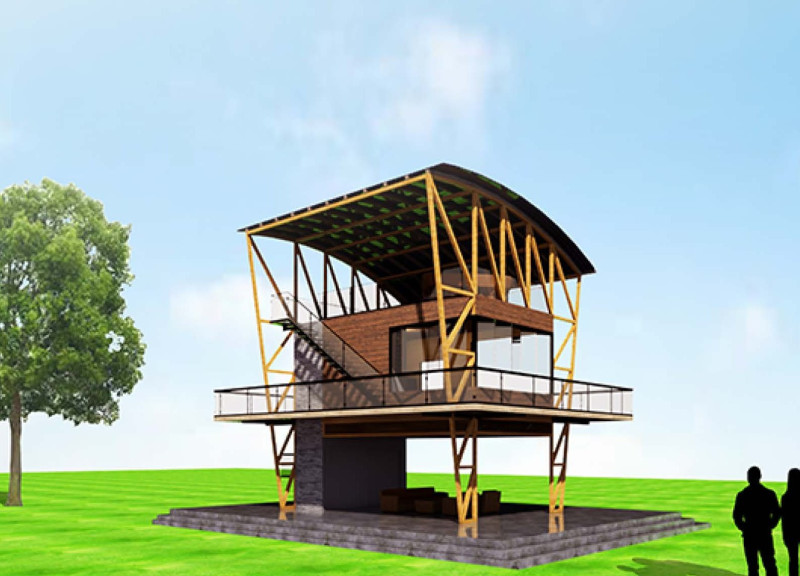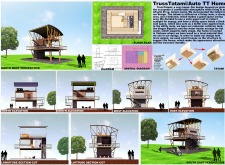5 key facts about this project
TrussTatami is designed as a compact living space that measures 25 square meters. Located in Vietnam, it incorporates traditional Japanese tatami mats, allowing the design to fulfill several functions. The focus is on sustainability and practicality, providing a comfortable environment while meeting the needs of modern living.
Materials and Structure
Wood serves as the primary building material, which relates directly to the local environment. The use of wood trusses adds both strength and visual warmth to the structure. This choice not only reflects local craftsmanship but also creates an inviting atmosphere within the home.
Sustainable Energy Solutions
The house features solar panels on the roof, which are important for renewable energy use. This addition minimizes energy costs and supports eco-friendly living. By emphasizing these elements, the design respects ecological concerns while ensuring that daily energy needs are met.
Utility and Space Optimization
A utility space is cleverly integrated into a thick wall, acting as insulation against heat. This design maximizes comfort indoors while accommodating essential functions. A rainwater collection system, biogas digester, and hot water storage contribute to efficient resource management.
The tatami area allows for easy transitions between different uses, serving as a living room, storage, and bedroom. This practical approach highlights the balance between functionality and cultural heritage, reflecting a lifestyle that honors tradition while adapting to present-day requirements.


















































