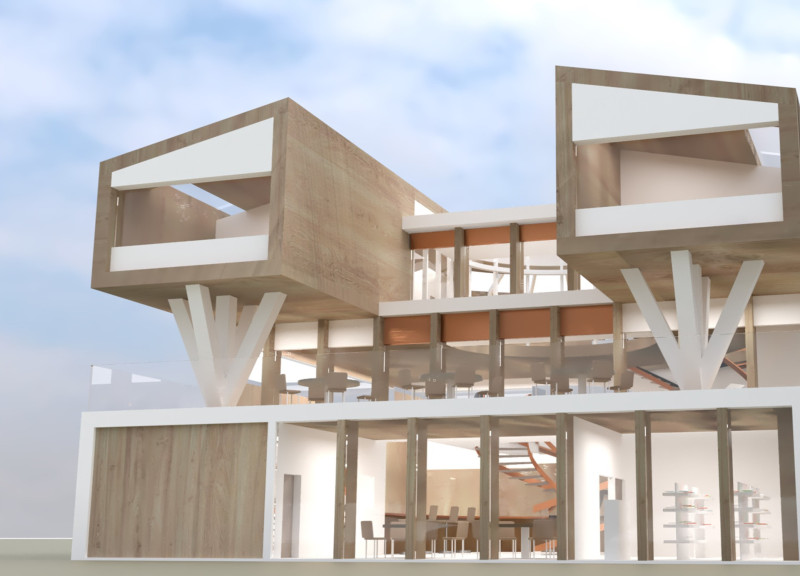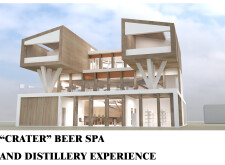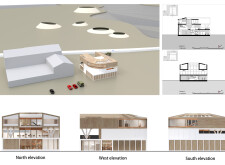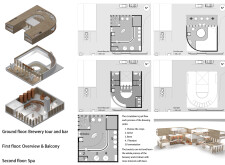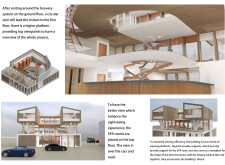5 key facts about this project
### Project Overview
The Crater Beer Spa and Distillery Experience is located in a strategically selected area that enhances visitor interaction through its thoughtful architectural design. The project integrates the building into the surrounding landscape, establishing a cohesive relationship between the structure and its natural environment. This design aims to provide an immersive experience that educates and engages visitors in the craft of brewing.
### Spatial Organization
The facility is organized across three distinct levels, each serving a unique purpose that facilitates visitor interaction and enjoyment.
- **Ground Floor:** This level features an open layout dedicated to the brewery tour and bar, promoting visibility and social engagement. Key design elements include prominently displayed brewery tanks and seating arrangements that encourage interaction among guests.
- **First Floor:** Featuring a balcony and circular staircase, this level offers an elevated viewpoint of the brewing area below. The design supports fluid navigation and enhances the visitor experience through a visual connection to the brewing process.
- **Second Floor:** Reserved for the spa, this upper level provides a tranquil retreat with views of the surrounding landscape. The positioning of the spa emphasizes serenity and allows guests to unwind after their brewery experience.
### Material Selection
The materiality of the structure is integral to conveying the ethos of the brewery and spa experience.
- **Wood** is extensively utilized for beams, flooring, and decorative elements, imparting warmth and an organic feel to the interior.
- **Glass** is employed to maximize natural light, promoting an airy atmosphere and connecting the indoor spaces with the exterior landscape.
- **Concrete** is used for its structural integrity, contrasting with the warmth of wood and glass to create dynamic textural elements throughout the building.
### Design Characteristics
Distinctive aspects of the design include a configuration inspired by the shape of a crater, reflecting the thematic concept of the project. The structure is elevated by tapered wooden supports, symbolically resembling beer fermenters. Multi-level viewing platforms facilitate diverse observation angles of the brewing processes, enriching the visitor's understanding and appreciation of the craft. The architecture not only fulfills functional requirements but also enhances its aesthetic appeal.
### Landscape Integration
The design considers the contours and features of the surrounding landscape, ensuring that the building harmonizes with its environment. The contemporary architectural language engages in a dialogue with the natural setting, reinforcing the relationship between nature and craftsmanship throughout the visitor experience.


