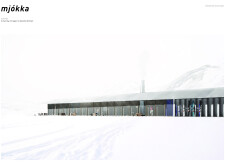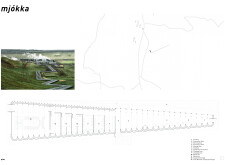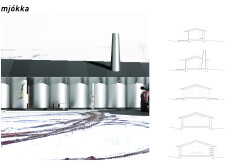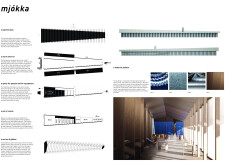5 key facts about this project
## Project Overview
"Mjókka," a ski snow cabin located in Iceland, is designed to harmonize with the local landscape while providing essential functionality for users. The cabin's design responds to the site's topographical features, ensuring that both aesthetic considerations and practical needs are addressed.
## Spatial Configuration
The architectural layout features a tapered plan that adapts to the contours of the landscape, with strategic transitions from public spaces, such as dining and social areas, to private changing facilities. This organization facilitates ease of movement and optimizes the user experience after outdoor activities. Natural light is maximized throughout the interior, which is characterized by warm wood finishes that create a cozy atmosphere contrasting with the exterior climate.
## Material Selection
The selection of materials is deliberately tied to the regional context. Galvanized steel sheets offer durability and a contemporary appearance, reminiscent of the nearby geothermal infrastructure. Wood elements shape the interior environment, fostering warmth and comfort. High-quality insulation across walls, windows, and doors enhances energy efficiency, crucial for comfort during colder months. Additionally, woven wool textiles contribute to both aesthetic appeal and tactile richness, reflecting Iceland's cultural heritage within the space.
## Environmental Integration
The design emphasizes a strong relationship with the surrounding landscape. Positioned to provide panoramic views, the cabin minimizes its ecological footprint while offering a harmonious experience for users. Dedicated areas for equipment preparation and storage enhance functionality, allowing for smooth transitions between outdoor activity and indoor relaxation. The incorporation of gabled roofs nods to traditional Icelandic architecture while modernizing the structural language, facilitating effective water drainage and contributing to the overall aesthetic coherence.





















































