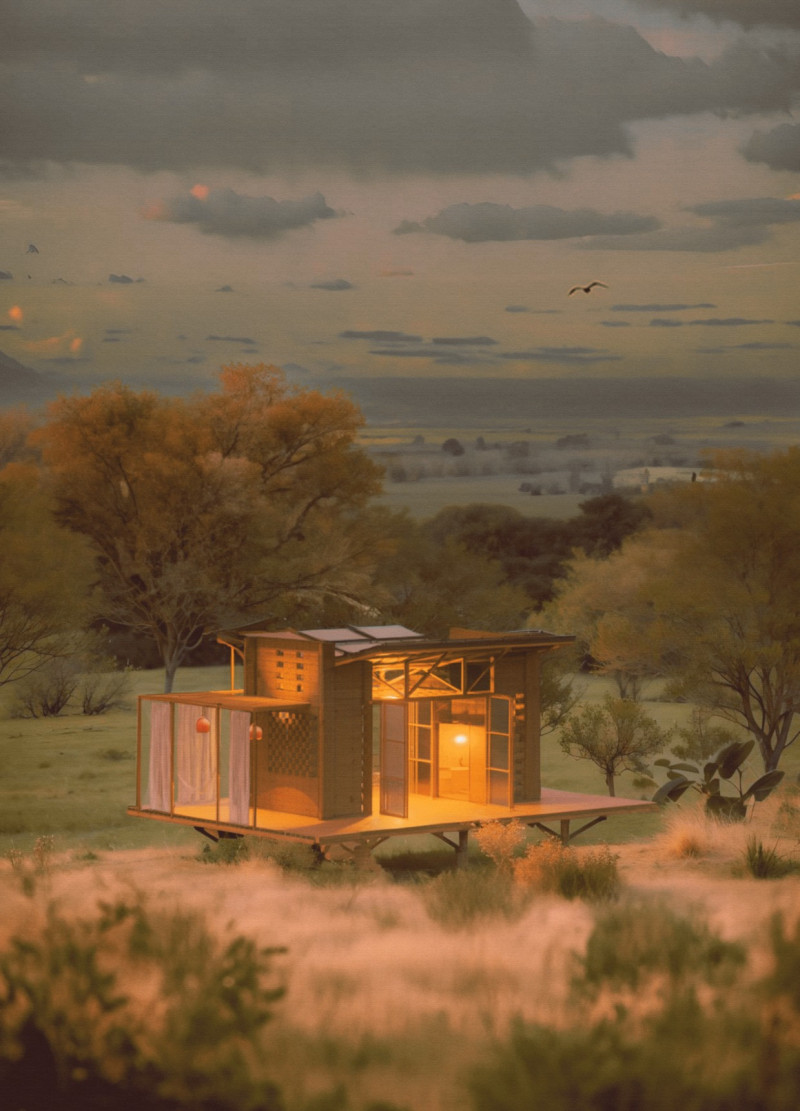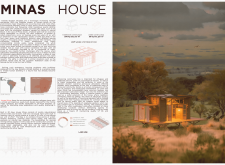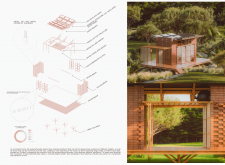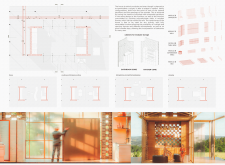5 key facts about this project
### Project Overview
Located in Minas Gerais, Brazil, the MINAS House presents a sustainable housing solution in response to the pressing challenges posed by climate change and environmental degradation, particularly associated with mining activities in the region. The design focuses on creating adaptable living spaces that can serve as refuges for populations affected by climate-related disasters, emphasizing resilience and community support.
### Spatial Adaptability and Community Integration
The MINAS House incorporates a modular layout that allows for flexibility in its configuration, accommodating various family sizes and changing living arrangements. Internal spaces can be easily reconfigured using movable partitions made from polycarbonate sheets, promoting versatility. Additionally, the architectural design emphasizes communal living through shared spaces, fostering social connections among residents. This integration is particularly crucial in crisis situations, as it enhances community ties and support networks.
### Sustainable Material and Construction Practices
A diverse range of materials has been selected to align with the project’s sustainable ethos. Tailing bricks provide structural stability while promoting thermal regulation. Polycarbonate plates serve as interior partitions, allowing natural light to penetrate while enabling spatial flexibility. The use of wood for structural components contributes to a warmer aesthetic and improved indoor air quality. Additionally, integrated solar panels generate energy, enhancing the self-sufficiency of the residence. Innovative construction techniques significantly reduce carbon emissions, achieving a drastic decrease in CO₂ output from traditional methods, from 200 kg per cubic meter to just 50 kg. The design also includes an advanced hydraulic system for efficient water management, utilizing clean and treated grey water to optimize resource use, and sets aside areas for community gardens, promoting sustainability and enhancing residents' quality of life.






















































