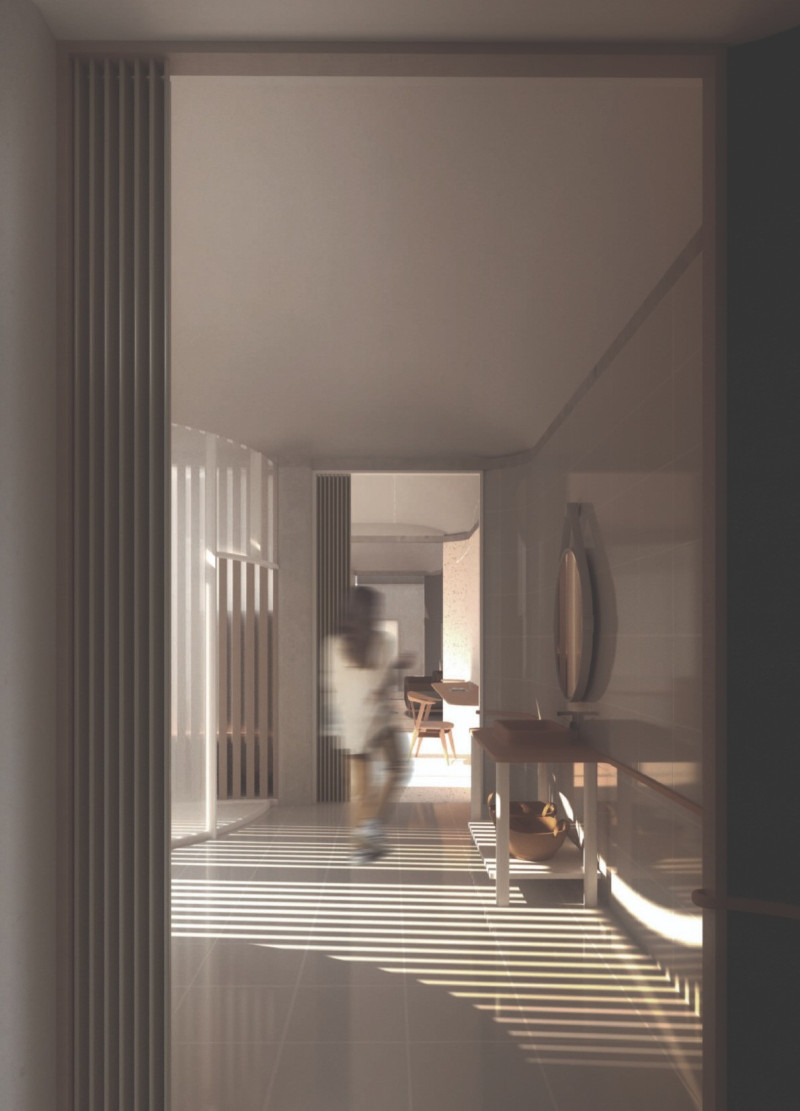5 key facts about this project
House-I is a response to the everyday challenges faced by visually impaired individuals. Located in Yau Yat Village, Hong Kong, it aims to create a living space that enhances independence and accessibility. By using a clear linear layout for its design, the house allows easy navigation through different areas, catering specifically to the needs of its future occupant.
Linear Layout
The design centers around a straightforward linear pathway that organizes key functions of the home, including the bedroom, bathroom, kitchen, living area, and foyer. This layout reduces confusion and enables smooth transitions from one space to another. Instead of being scattered or haphazard, each area connects logically, making it easier for the occupant to navigate without needing to rely on visual information.
Room Configurations
Rooms have been designed with thoughtfulness and practicality in mind. The exterior walls are shaped in semi-circular forms, minimizing corners and sharp edges. This design choice helps create a more open feel while also simplifying movement within each space. The arrangement encourages ease of access, allowing the occupant to interact comfortably with their surroundings.
Tactile Orientation
A continuous tactile wall runs along the west side of the house. This wall features guides that help with orientation as one enters each room, providing key reference points. A handrail, positioned in line with major pieces of furniture, serves as a physical marker, aiding in navigation. These features work together to enhance spatial awareness and support the occupant’s independent movement throughout the home.
Natural Light and Acoustic Design
Natural light plays an important role in the home’s design. The curtain wall on the east side brings in sunlight, creating brightness that enhances visual orientation. The adjacent garden is another significant feature, designed to minimize noise from the outside. Reducing sound distractions is crucial for residents who might find typical urban noise challenging. This garden not only improves the home's acoustic quality but also allows light and greenery to filter into the living space, crafting a balanced indoor environment.
The arrangement of rooms and features creates a practical living area where natural light highlights the shapes of furniture. This focus on tactile surfaces and thoughtful design respects the unique needs of the occupant while grounding the space in a user-centered approach.


















































