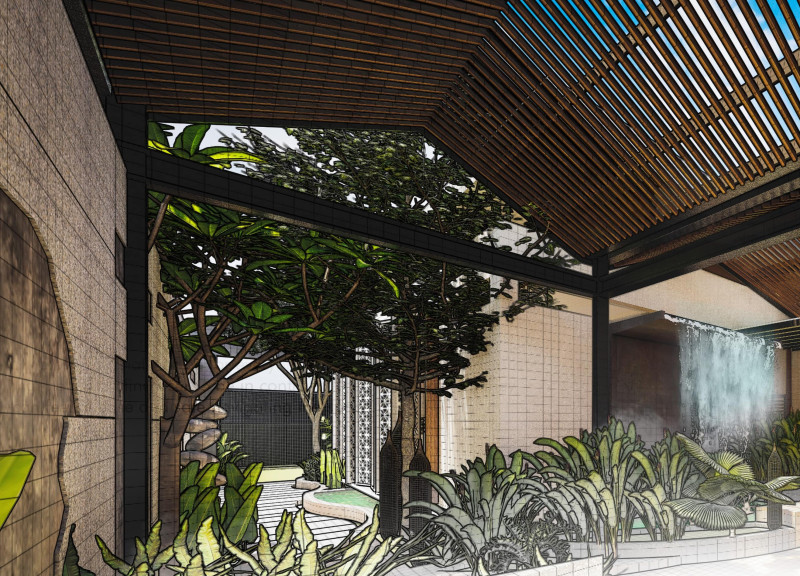5 key facts about this project
The design creates a safe and accessible living space for visually impaired individuals in Cambodia. It focuses on functionality and independence, placing importance on spatial awareness and easy navigation. With tactile features and clear organization, users can move confidently around their home.
Familiar Patterns
Tactile pavers guide users throughout the house, starting at the entry and extending into various areas. These pavers mark distinct pathways, allowing residents to navigate their surroundings with assurance. The layout consists of a straightforward access route where patterns on the floor and walls act as visual aids, helping users understand their movement paths.
Accessible Storage
Storage is designed with accessibility in mind, featuring low-profile drawers in kitchen cabinets and wardrobes. Each drawer is labeled with Braille for easy identification, enabling individuals to find and manage their daily items independently. This focus on practicality ensures that users can locate what they need without assistance, reinforcing their autonomy in the home.
Sensory Integration
Water features are carefully placed in the landscape, adding to the calm atmosphere. The gentle sound of flowing water creates a soothing environment and can serve as a guide for navigation. This element enhances the sensory experience, reinforcing the aim of creating a comfortable living space where residents feel relaxed.
Harmonious Organization
The overall arrangement of the space plays a crucial role in maintaining order and efficiency. Ample storage options ensure that personal items are organized and accessible. Each object can have its own place, minimizing clutter and allowing users to move freely. This thoughtful organization supports independence while promoting ease of daily life.
Design details reflect a clear understanding of the needs of visually impaired individuals, promoting an environment that emphasizes comfort and self-sufficiency.


















































