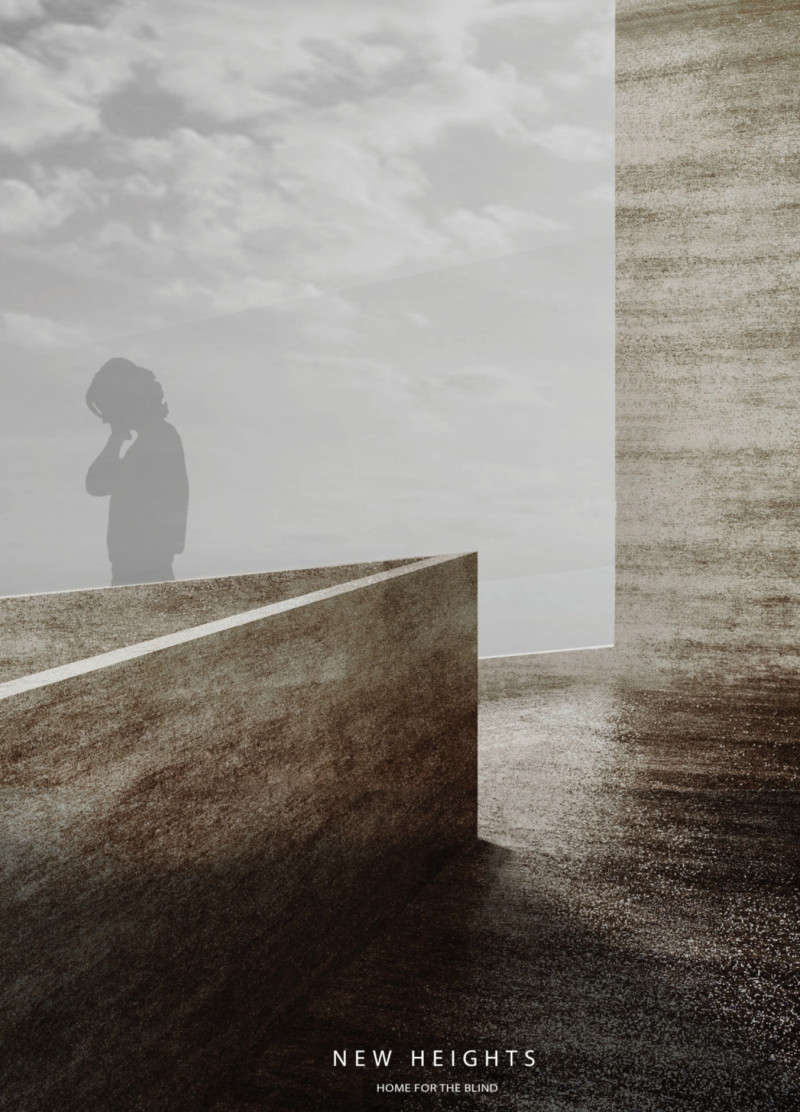5 key facts about this project
"New Heights - Home for the Blind" is set in the Błędów desert and is designed to meet the specific needs of blind inhabitants. The project focuses on enhancing sensory experiences while maximizing the connection to nature. Through thoughtful design choices, the home offers an innovative approach to living that prioritizes tactile interaction.
Pathway Dynamics
The layout incorporates a twisting pathway that moves vertically throughout the space. This approach creates different levels that separate active areas like the living room and kitchen from quieter zones such as the bedroom and bath. The path encourages exploration and helps the occupant navigate the environment through touch, making every movement a part of the experience.
Sensory Experience
A significant feature of the design is the bathing area, which includes a waterfall wall that acts as the shower. This element enriches the sensory experience by combining sounds of flowing water with tactile sensations. The waterfall wall extends upward, functioning as a thermal mass that captures sunlight during the day through a south-facing window. At night, it releases the stored warmth, ensuring comfort for the inhabitants.
Material Integration
Materials for the construction come from the surrounding desert. Mud is used alongside Finite composite for various structural elements. This choice strengthens the bond between the building and its environment while promoting sustainability. The materials not only contribute to the visual harmony but also enhance the overall experience of the home.
Attention to detail is evident in the use of the waterfall wall, which brings together elements of sound, light, and touch, creating an environment that responds to its inhabitants' needs.



















































