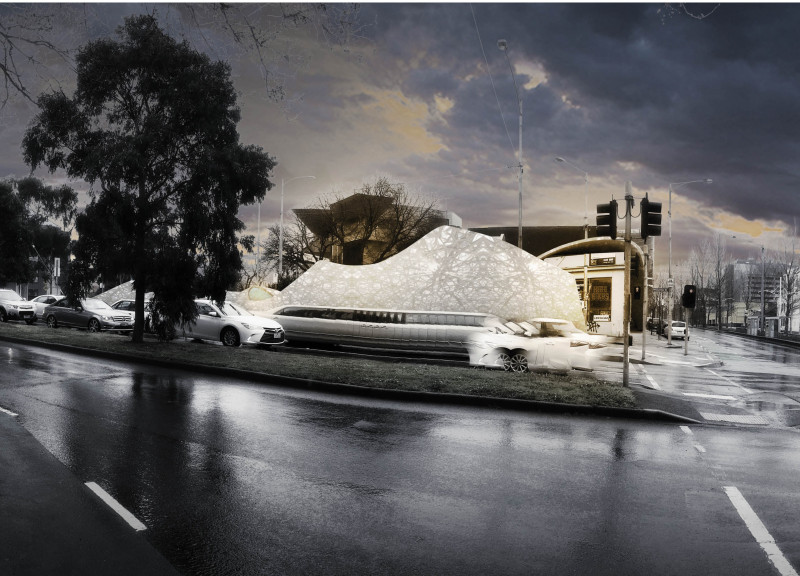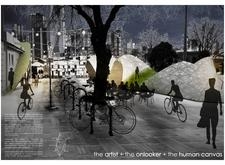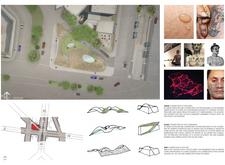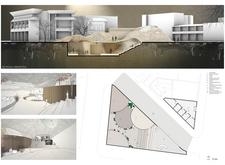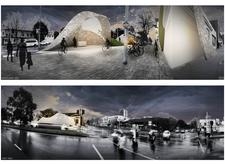5 key facts about this project
### Project Overview
The design is situated in a dynamic urban context, aiming to foster social interaction and individual expression through the medium of tattoo art. Titled “The Artist + The Onlooker + The Human Canvas,” the project explores themes of self-expression, public perception, and the cultural significance of tattoos, presenting a thoughtful dialogue between personal narratives and communal spaces.
### Spatial Composition
The architectural layout features a series of flowing forms that emulate natural landscapes, providing a cohesive integration with the surrounding urban environment. The site plan is purposefully organized, with landscaping elements enhancing connectivity to the neighborhood. A strategic arrangement ensures visibility from key intersecting roads, facilitating ease of access for the community.
Within the design, the exterior showcases undulating surfaces that invite exploration, while the interior emphasizes the use of natural light through thoughtfully placed glass elements. This not only expands the spatial experience but also ensures privacy in designated areas. The incorporation of ample seating and gathering spaces promotes interaction among users, enhancing community engagement around the art displayed.
### Material Selection
A variety of materials have been selected with specific functions and aesthetic intentions. Glass is employed for its transparency, allowing natural light penetration and visual connectivity with the exterior. Grass integrates sustainable landscaping that mitigates urban heat and enriches the environmental context. Additionally, a tactile membrane serves as the façade, symbolically representing skin and mirroring the art of tattooing through its design, thereby creating an engaging interaction for visitors.
The project also prioritizes sustainable practices through the use of eco-friendly materials and the integration of greenery, underscoring a commitment to urban ecological initiatives. This thoughtful approach not only reflects a harmonious relationship between the built environment and nature but also supports the project's overarching intent to serve as a community hub.


