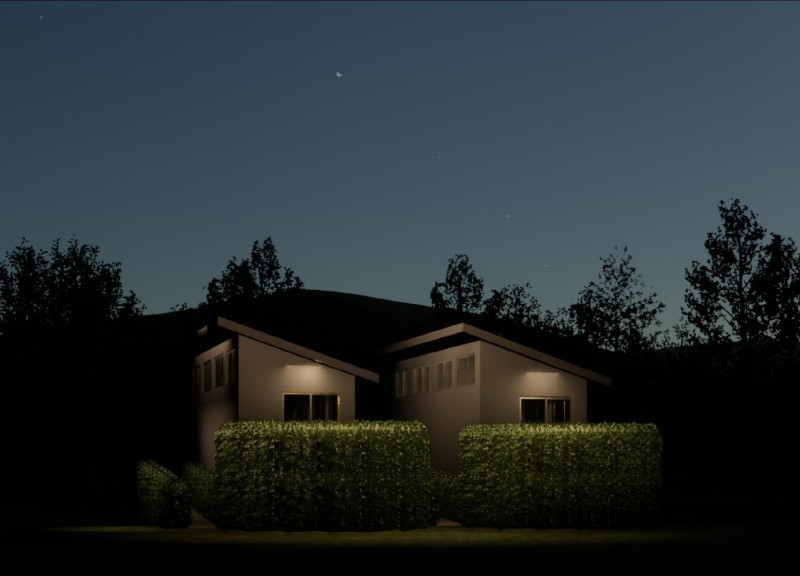5 key facts about this project
The Paper Clip House is designed to cater to the needs of visually impaired individuals. Located in an environment that prioritizes comfort and accessibility, the design is based on a relatable concept. It draws inspiration from the idea of a walking trail, depicting a continuous two-dimensional path. This path evolves into a three-dimensional form, which aids in orientation and navigation throughout the space.
Spatial Organization
The layout of the Paper Clip House focuses on promoting easy movement throughout essential living areas. Spaces like the living room, kitchen, bedroom, and bathroom are arranged to allow intuitive circulation. The inclusion of front and back courtyards enhances the connection to nature, bringing in natural light and providing ventilation that benefits the residents’ overall quality of life.
Barrier-Free Access
A key element of the design is barrier-free access, allowing individuals to navigate without obstacles. Transitional tactile paving is incorporated to lead users through the home, offering tactile cues that assist with movement. The raised floor system not only addresses plumbing and heating needs but also adds to the feeling of safety and openness within the house.
Material Choices
Careful selection of materials plays an important role in ensuring both functionality and a pleasant atmosphere. Cedar wood is used due to its durability and attractive scent, often appearing in furniture and roofing. Rosewood, known for its floral aroma, enhances the sensory experience inside the home. In the bathroom, plastic tiles are chosen for their practicality and ease of cleaning. Japanese tatami flooring contributes to comfort while creating a calming environment.
Sustainable Design Features
The Paper Clip House incorporates sustainable design elements through passive solar energy and natural heating systems, highlighting a focus on energy efficiency. This integration allows for comfortable living conditions while also being mindful of environmental impacts. The relationship between light and shadow in the interiors adds depth, creating variations in the indoor atmosphere throughout the day.
An important aspect of the design is the elevated walking trail represented by the internal pathways. This feature reinforces movement and orientation, encouraging residents to engage with their environment in a functional and supportive manner.


















































