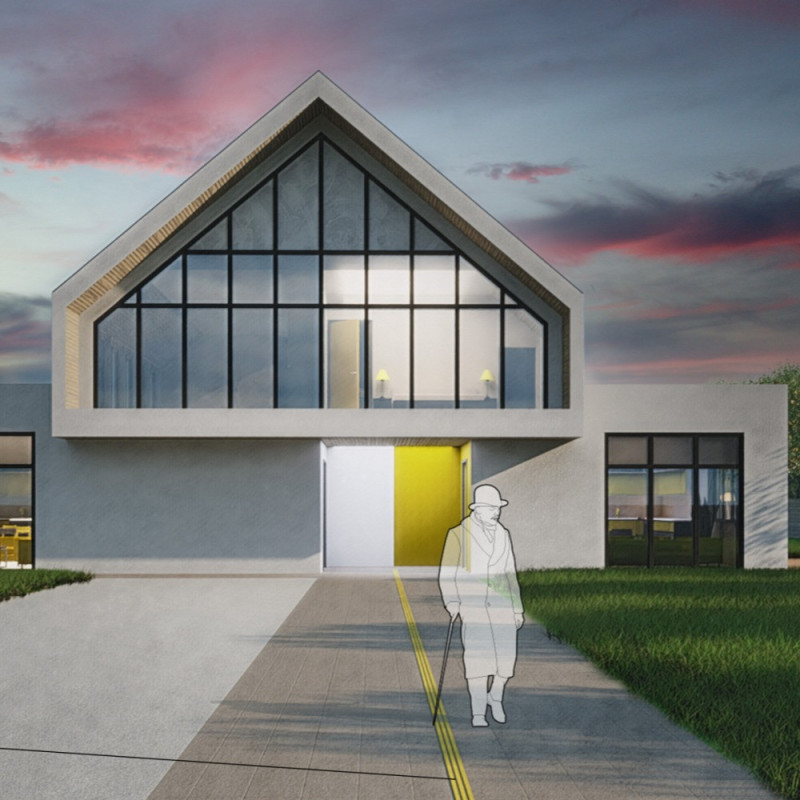5 key facts about this project
The design focuses on creating a home specifically for blind individuals, emphasizing accessibility and safety throughout the living environment. Located in a suburban area with single-family homes, the structure is semi-detached and consists of two separate living spaces. This layout allows for independent living and encourages social interaction with neighbors and family members.
Layout and Organization
The home's layout is carefully planned to minimize hazards typically associated with stairs. By providing a primarily single-level living space, occupants can navigate their home more safely. Each area, including the bathroom, bedroom, kitchen, living room, and laundry, is clearly defined. This organized approach helps residents move around more easily and reduces confusion.
Tactile Features
Tactile elements play an important role in the design, enhancing the living experience for blind residents. Features like Braille letters on door handles, furniture, and kitchen appliances help individuals recognize and interact with their surroundings. These thoughtful details support independence and make daily activities more manageable.
Central Courtyard
A central courtyard serves as a key feature of the home, linking both living units. This outdoor space brings in natural light and fresh air while providing an area for residents to connect. It serves not only as a functional space but also fosters a sense of community among neighbors.
Overall, the design combines a clear layout with tactile features, allowing residents to confidently navigate their home. The integration of communal and private spaces creates a balanced environment that meets the needs of its occupants while promoting an engaging living experience. A well-considered pathway system enhances navigation, ensuring a harmonious flow throughout the home.



















































