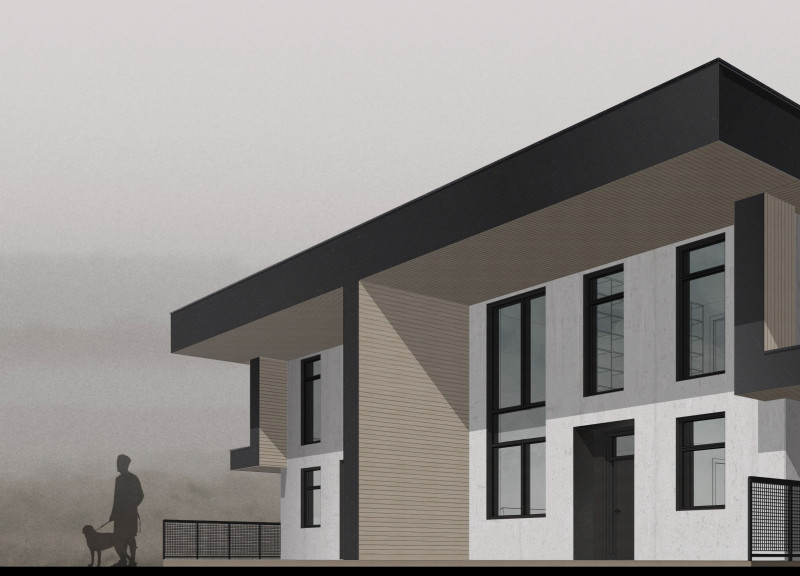5 key facts about this project
The project known as "Home for the Blind" prioritizes creating a supportive living environment for visually impaired individuals. Located in a carefully considered setting, the design emphasizes safety and ease of navigation. The main idea is to foster independence by reducing obstacles, enabling residents to adapt to their surroundings with minimal effort.
Design Concept
Linear travel paths form the foundation of the layout, avoiding curves and angles. This simplicity is intentional, as it allows residents to move through their home without hesitations or unexpected turns. The arrangement includes open spaces defined by straightforward rectangular shapes, which incorporate built-in furniture. This approach not only maximizes functionality but also contributes to a sense of calm throughout the interior.
Spatial Organization
Contrast plays a significant role in helping residents identify important elements within the space. Key features like furniture, entrances, and sockets are designed to stand out through different colors or textures. This visual differentiation supports orientation and helps individuals navigate their environment with greater confidence. The layout nurtures familiarity, which is vital for promoting independence.
Modularity and Tactility
A modular design approach utilizes a grid system measured in 300 mm increments. This method makes it easier for residents to orient themselves and adapt the space to their needs. The home also emphasizes tactile experiences, as walking paths and surface materials are chosen based on each room's function. This attention to touch enhances sensory engagement, helping individuals relate to their environment.
Stability and Storage
Stability is a key feature in this design, with a fixation system used to secure furniture in designated spots. This system keeps the layout consistent, allowing residents to form reliable mental maps of their surroundings. Additionally, a modular storage solution offers customizable organization tailored to different preferences. This aspect supports efficiency and helps maintain an orderly living environment.
Details like varied textures and easy navigation create an atmosphere conducive to independence. The design ensures that residents can confidently move through their home, whether they are fetching an item from storage or simply enjoying a moment of stillness.




















































