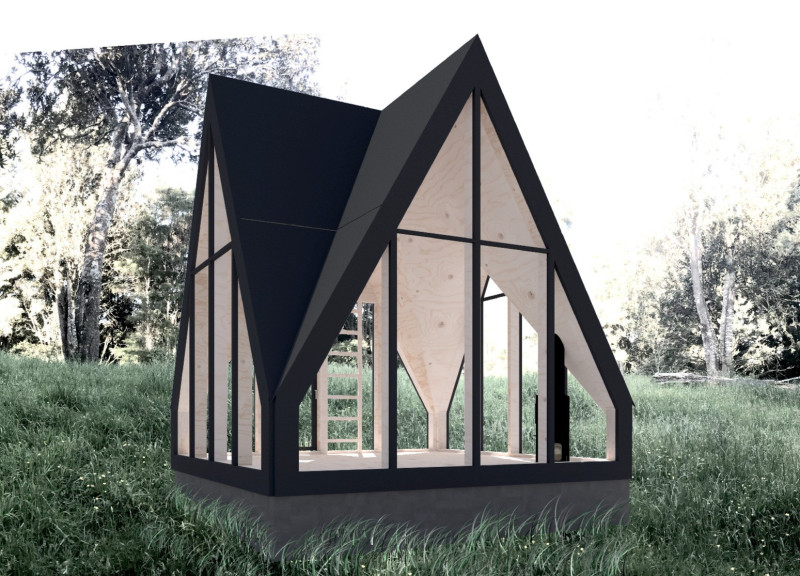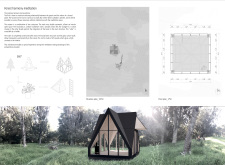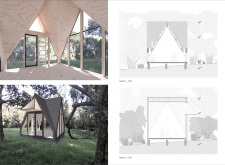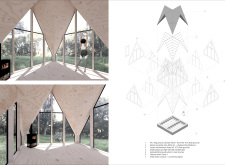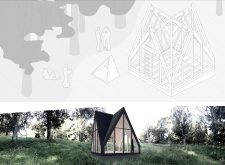5 key facts about this project
The Forest Harmony Meditation project is located in a calm natural environment. It is designed to encourage users to engage in reflection and meditation, fostering a strong connection with nature. The overall concept aims to create spaces that are open yet intimate, allowing visitors to immerse themselves fully in their surroundings while participating in meditative practices.
Structural Composition
The design consists of two complementary structures that enhance the overall experience. The main structure is symmetrical and open, facilitating group meditation and individual reflection. This arrangement promotes visual harmony, creating an inviting atmosphere that resonates with the landscape around it.
The secondary structure features a beam-cantilever with a window that introduces natural light into the space. This aspect not only enhances the indoor environment but also allows occupants to maintain a visual connection with the outside world. The entry facade is designed to integrate this beam into the main structure, with a small altar accessible by a ladder that serves as a focal point for meditation.
Material Choices
Wood is used as the primary construction material, providing warmth and a sense of closeness to nature. Its role extends beyond structural support, enriching the overall sensory experience within the space. The roof incorporates HPL (High Pressure Laminate) panels, which add contrast to the wooden elements while ensuring long-lasting durability.
Light and Spatial Interaction
The project makes effective use of light to create a calm and reflective environment. The way light interacts with the beam-cantilever creates varying shadows throughout the day. This dynamic helps to deepen the user’s connection with their surroundings, enhancing the peaceful quality of the space. The thoughtful design allows for a unique experience where nature and meditation coexist.


