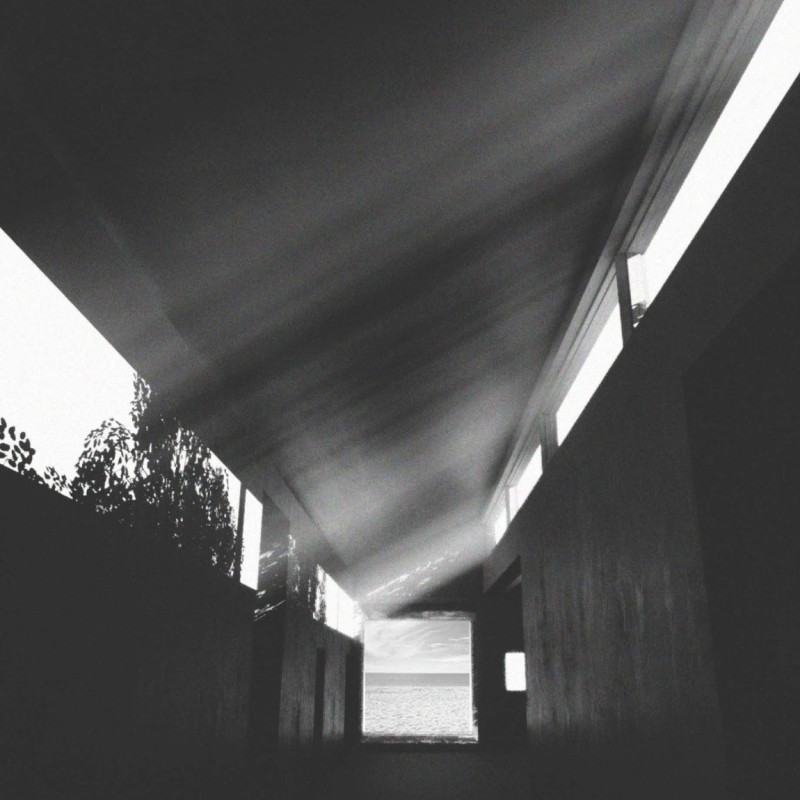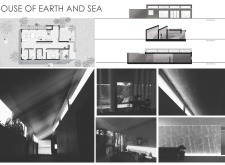5 key facts about this project
The House of Earth and Sea is a residential design that connects closely with its natural environment. The project focuses on creating a strong relationship between the interior spaces and the landscape outside. It aims to provide comfort while also being functional. The design concept emphasizes symmetry and proportion, clear in the way the elevation and interior sections are arranged.
Elevation Design
The elevation is a key feature, showcasing a balanced and carefully planned facade. It uses symmetry to create visual stability, which adds to the overall order of the building. This approach not only looks appealing but also contributes to the structural integrity of the home, ensuring durability.
Spatial Configuration
Sections A and B illustrate how the spaces are organized to enhance daily living. The layout encourages movement and interaction, making it easy for people to transition from one area to another. This thoughtful arrangement supports a sense of community within the home and allows for various activities to take place.
Materiality and Sustainability
While specific materials were not detailed in the presentation, there is an emphasis on environmental integration. This reflects a commitment to sustainability, suggesting that the project may use durable elements that reduce its ecological impact. The overall goal is to create a residence that respects both the surroundings and the needs of its inhabitants.
The design concludes with specific details that invite engagement. Each space is intended to foster connections, both among residents and with the landscape, highlighting a commitment to thoughtful, functional living.




















































