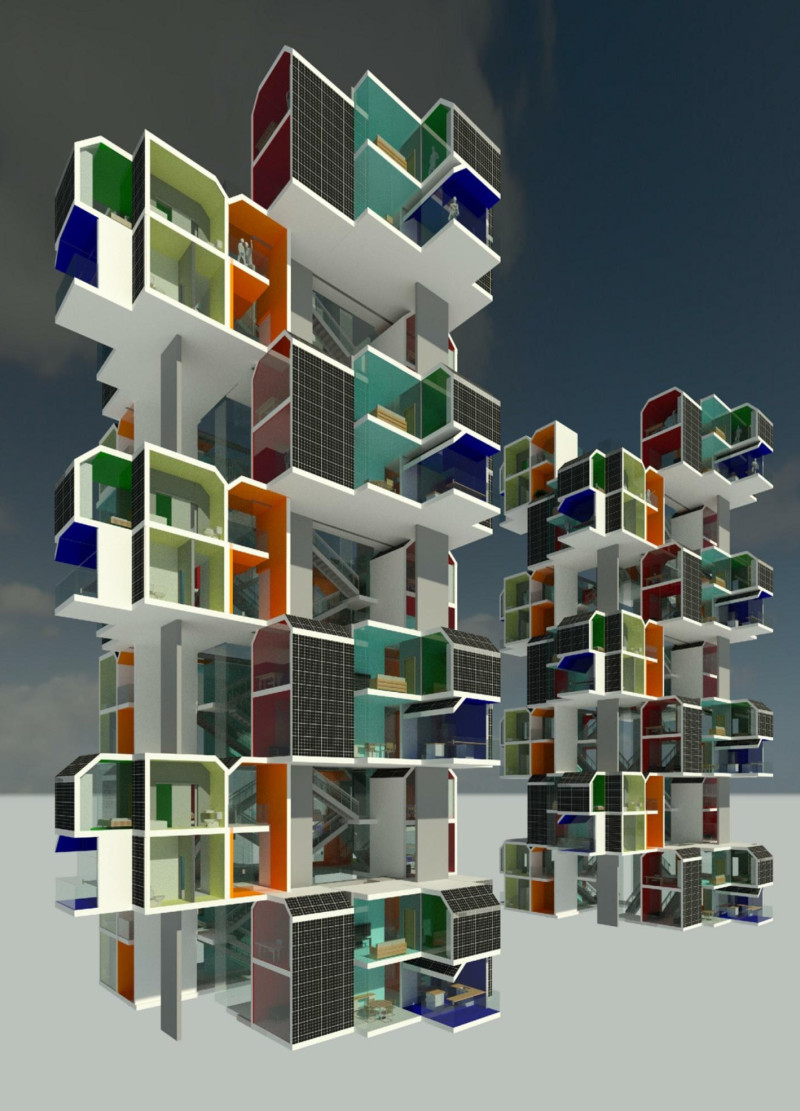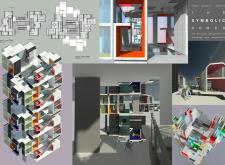5 key facts about this project
The design presents a thoughtful exploration of domesticity through its organized spatial layout. Situated in an urban environment, the focus is on both shared and private living spaces within a modern residential format. The overall layout is characterized by clearly defined areas that cater to the different functions of daily life.
Spatial Organization
The unit layout clearly illustrates distinct spaces labeled Giardina, Familia, Escalera, Dormire, Cucina, Bagno, and Abitare. Each area is positioned to encourage movement and interaction while maintaining boundaries that provide privacy. This arrangement reflects an understanding of how these spaces connect with one another, enhancing the daily experience of the inhabitants.
Conceptual Framework
A central theme within the design is the relationship between architecture and language. The idea that "the physical components of language and domesticity shape grammar modules" emphasizes how the design serves as more than just functional space. It expresses identity and fosters social connections within the home. The layout reinforces these ideas, creating environments that support interaction and individual reflection.
Symbolic Elements
The project emphasizes the importance of symbolism in the design. By assigning meaningful labels to each area, the layout communicates a sense of purpose. This thoughtful representation enhances the understanding of home as a place where personal and social values come together. It highlights how spaces can tell stories about the people living in them.
The design concludes with a focus on spatial relationships that cater to both daily activities and personal retreats. Areas connect through clear pathways, allowing for easy navigation. Each space contributes to a cohesive living experience, underscoring the essence of modern living.























































