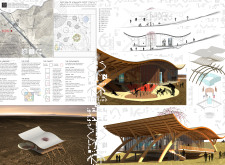5 key facts about this project
Horizon Oddity is located in Southern Peru, between Nazca and Palpa, on an expansive arid plateau. The site features the famous Nazca lines, ancient geoglyphs with astronomical significance. The design aims to create a dialogue between the built environment and its historical context. Storytelling and communication play essential roles in the project’s approach, encouraging both emotional engagement and intellectual thought. The architecture responds to the unique characteristics of its landscape while connecting with the rich heritage of the Nazca region.
Architectural Concept
The project explores themes of light, shape, and color, intertwining these with references to stars and constellations. By focusing on both artistic and scientific elements, the design seeks to bridge connections between the past and the present. Visitors are invited to engage with a narrative that reflects the cultural importance of the location. This concept is meant to inspire a sense of wonder while grounding the experience in the realities of the surrounding environment.
Layout and Functional Zones
The layout features several distinct areas, such as a Performance Area, Conference Room, Workshops, Reception, Galleries, and Cafe. These zones are connected within a grid framework that provides structure. To counterbalance this, curvilinear partitions are incorporated, introducing a sense of flow and movement within the space. This design encourages exploration and interaction among visitors, making the environment dynamic and inviting. Each functional area is designed with specific activities in mind while contributing to an overall sense of unity.
Thematic Framework
Five key ideas define the thematic framework: SACRED - BELIEVE, PROFANE - THINK, HOME - LIVE, TOWER - OBSERVE, and TRANSPORT - TRAVEL. Each concept highlights a different aspect of human experience and invites visitors to reflect on their own narratives. These themes function as guiding principles for both the architecture and the user experience, enriching the way people connect with the space and with each other.
Materiality and Design Elements
No specific materials are mentioned in the presentation, but the design emphasizes symbolic forms and codes. These elements resonate with the overall narrative and serve functional purposes. The use of geometry and symbols goes beyond aesthetics, facilitating communication with the surrounding landscape. This thoughtful integration of design elements encourages visitors to consider the relationship between architecture and environment, enhancing their overall experience.
Natural light streams through large windows, creating shifting patterns inside the space. This interplay of light and shadow highlights the architectural forms and connects the interior with the ever-changing desert landscape outside.




















































