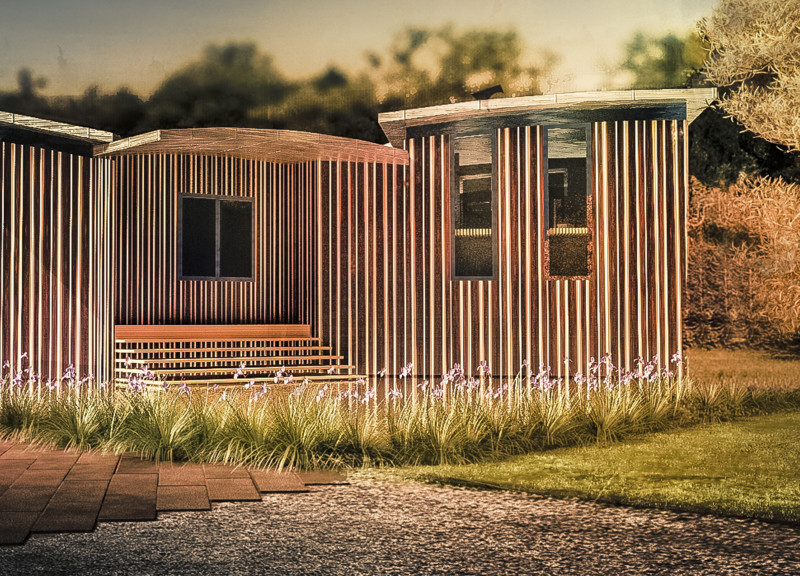5 key facts about this project
### Overview
Located in a context that necessitates flexible housing solutions, the Woven Houses project aims to provide versatile residential options that can adapt to different environments and user needs. This modular design approach not only promotes individual customization but also supports the potential for future expansions or reconfigurations, ensuring long-term usability without compromising structural integrity.
### Spatial Organization
The design features three distinct blocks, referred to as "cubes," that delineate private and communal areas within the home. Two cubes are allocated for private living spaces, including bedrooms and personal areas, promoting solitude and comfort. The central cube serves as a communal area, fostering social interaction and community-building among residents. This arrangement reflects contemporary lifestyle trends while maintaining privacy for individual occupants.
### Material Selection and Sustainability
The choice of materials in the Woven Houses project is integral to both aesthetic and functional performance. Oriented Strand Board (OSB) is employed for walls, providing durability and ease of assembly, while Medium Density Fiberboard (MDF) is used in interior finishes for its contemporary appearance. Pine is selected for its sustainability credentials, supporting forest regeneration efforts. These material choices not only enhance the visual character of the design but also emphasize a commitment to environmentally responsible construction practices.
Incorporating eco-friendly technologies, the project features solar panels to reduce reliance on conventional energy sources, rainwater capture systems for improved water efficiency, and biodigester units for effective organic waste management. Collectively, these initiatives position the Woven Houses as a model of sustainable living practices within modern residential architecture.






















































