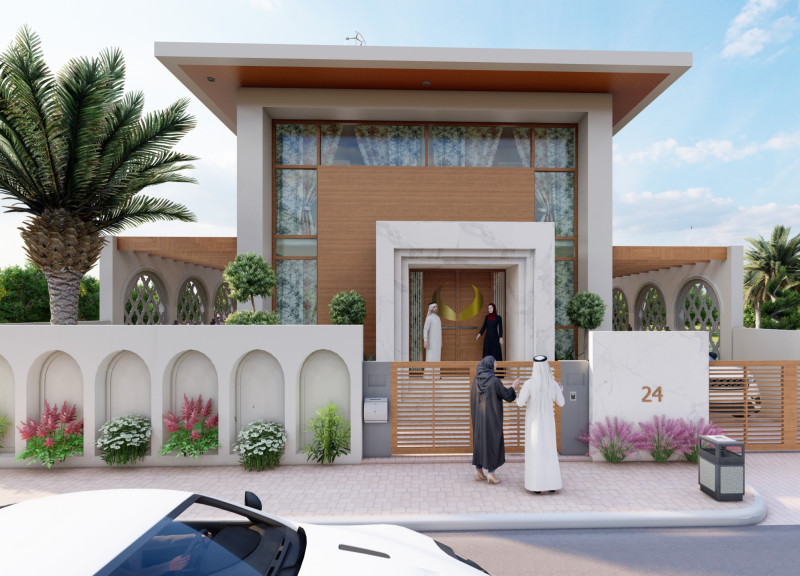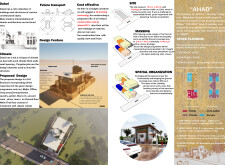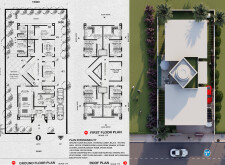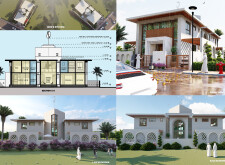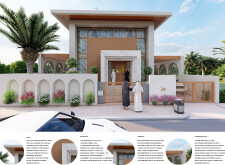5 key facts about this project
### Overview
The AHAD villa is situated in Dubai, a city known for its architectural innovation and diversity. This project combines traditional Islamic architectural forms with modern sustainable practices, aiming to serve as a forward-thinking residential model. The design emphasizes a harmonious relationship between the built environment and its context, integrating both aesthetic and functional considerations that reflect Dubai's evolving urban landscape.
### Spatial Organization and Functional Zoning
The layout of the villa is methodically divided into specific zones that facilitate various activities. The public realm features a Majlis and office area to accommodate guests and formal meetings. Adjacent to this, semi-public spaces, such as the dining and living areas, foster family interaction. The service block, which includes a driver’s room and laundry facilities, is intentionally separated to maintain the primary living spaces' focus and privacy. The upper floor houses four bedrooms, arranged around a central study area, which can serve as an additional guest room, ensuring flexibility in space utilization.
### Material Selection and Construction Technology
The choice of materials reflects both the climate and aesthetic preferences of the region. Satyam marble is employed in the entrance lobby for its durability and luxurious appearance, while concrete forms the structural backbone, essential for withstanding Dubai's harsh environmental conditions. Wood elements in canopies add a natural touch, and extensive use of glazing enhances daylight penetration and spatial transparency. The project incorporates advanced 3D printing technology, significantly reducing waste and construction time, aligning with Dubai's objectives for efficient building practices.
### Sustainability and Thermal Management
To address the local climate's challenges, the design features thick walls to mitigate heat gain and strategically placed windows that optimize natural ventilation while minimizing direct sunlight exposure. The flat roof serves practical functions, housing water tanks and renewable energy systems. Additionally, design elements such as overhangs and jalousies enhance shading while promoting energy efficiency, exemplifying a commitment to sustainable architectural solutions tailored to the region's needs.


