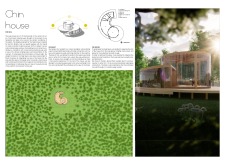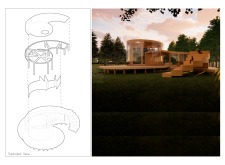5 key facts about this project
### Concept Overview
Chin House is situated within a forested landscape, designed to harmonize with its natural surroundings while prioritizing sustainability. The architectural form draws inspiration from organic shapes, particularly a spiral shell, which symbolizes growth and renewal. The structure is intended to foster a serene atmosphere that supports yoga practices through abundant natural light and expansive views of the environment.
### Spatial Configuration
The design incorporates a rooftop yoga space that emphasizes the importance of daylight and panoramic views, strategically oriented to maximize sunlight exposure. The main living area features an open-plan layout that connects fluidly with the outdoor environment, utilizing large glass walls to enhance visual continuity. Private zones, including two bedrooms and a bathroom, are thoughtfully arranged to promote a sense of tranquility, allowing residents to retreat into personal spaces while maintaining welcoming areas for communal interaction.
### Materiality and Sustainability
Cross Laminated Timber (CLT) serves as the primary construction material, notable for its structural strength and environmental advantages. This choice reduces the need for substantial support elements, thereby allowing flexibility in design and aligning with sustainability objectives. The extensive use of glass not only enhances transparency but also fosters an engagement with the natural surroundings. Natural wood finishes contribute to a warm interior environment, while the incorporation of renewable materials reduces the project’s overall environmental impact. The design maximizes natural lighting to decrease dependency on artificial sources, and the structural performance of CLT ensures longevity and durability, supporting a lower carbon footprint throughout the building's lifecycle.




















































