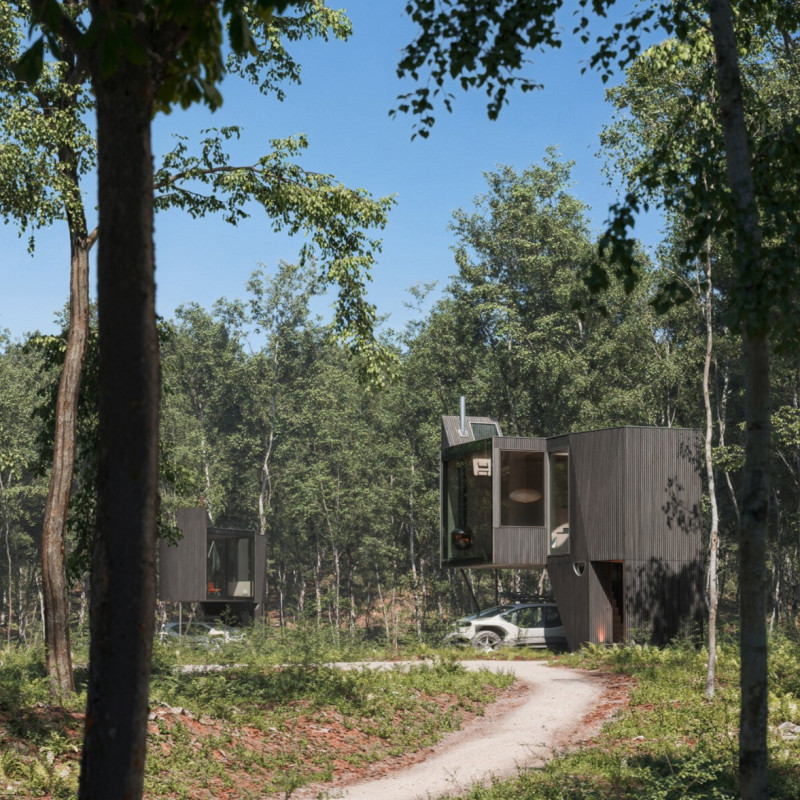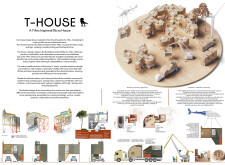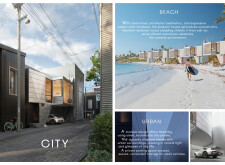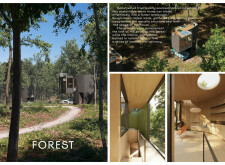5 key facts about this project
### Overview and Design Intent
T-House is situated within a conceptual framework that draws inspiration from the silhouette of a T-Rex, resulting in a unique architectural form that prioritizes both functionality and visual identity. The design intent focuses on creating a sustainable and adaptable living space that caters to the needs of its occupants. The modular structure serves as a prototype for modern dwellings, combining aesthetic appeal with practical living solutions suitable for various environments.
### Structural Composition and Material Use
The T-House is constructed with a robust metallic framework comprising steel for structural integrity and metal cladding for weather resistance and visual appeal. Recyclable water systems are incorporated to promote sustainable living practices. The spatial configuration includes designated areas for living, dining, and private functions, including a bathroom and kitchen. This adaptable design enables it to be positioned on diverse terrains while maintaining stability.
### Modular Community Integration
In addition to the T-House, the modular community houses are designed for urban, coastal, and forested settings, emphasizing flexibility and sustainable practices. Urban houses utilize sustainable zinc panels, combining durability with modern aesthetics that include expansive windows for natural light. Beach houses feature weather-resistant wood cladding for resilience against coastal conditions, characterized by an open design that invites ocean views. Forest houses, constructed from locally sourced timber, blend seamlessly with their natural surroundings, promoting sustainability and fostering a connection to the environment through large windows that enhance the indoor-outdoor experience.





















































