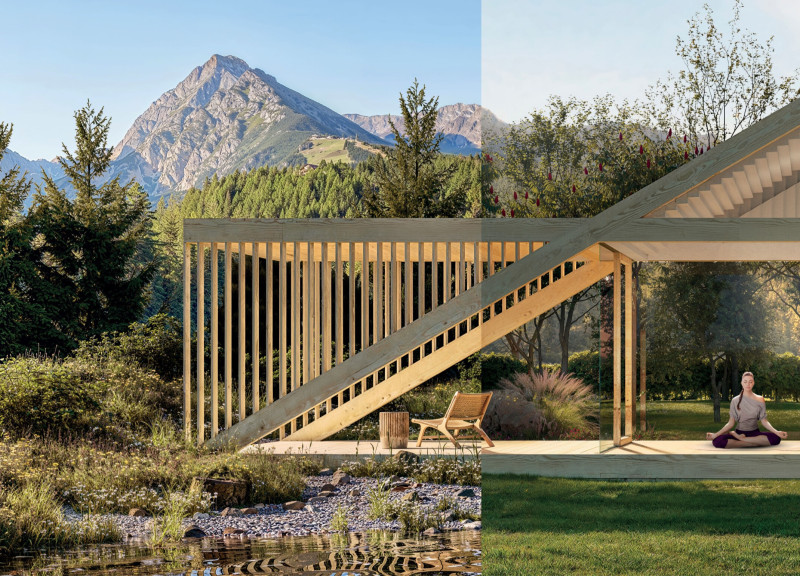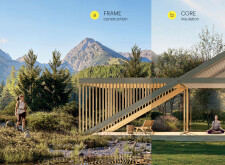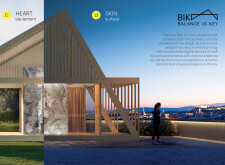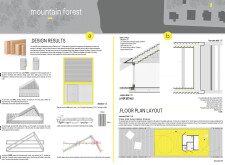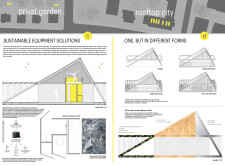5 key facts about this project
### Project Overview
Bik House is situated in a mountainous forest area, where it integrates harmoniously with the surrounding environment. The design embodies principles of sustainability and simplicity, emphasizing a strong connection to its natural context. By utilizing modern materials and construction methods, the project aims to create a dwelling that not only fulfills the needs of its inhabitants but also minimizes its ecological footprint.
### Spatial Strategy and Integration
The architectural approach prioritizes a balanced relationship between functionality and aesthetic appeal. The internal layout is designed to be adaptive, allowing for flexible arrangements that cater to varying lifestyle needs. Large windows and open spaces foster an engaging dialogue with the exterior landscape, blurring distinctions between indoor and outdoor environments. This spatial strategy promotes a sense of tranquility while enhancing the overall user experience through visual and sensory connections to nature.
### Material Selection and Environmental Considerations
The material choices for Bik House reflect a commitment to sustainability and resilience. Laminated Veneer Lumber (LVL) is employed for the framework, recognized for its structural strength and environmental advantages. Recycled plastics are incorporated into interior furnishings, supporting the project’s ecological goals. Additionally, eco-friendly insulation materials enhance energy efficiency while natural stone finishes reinforce the dwelling’s connection to the landscape. This careful selection of materials not only optimizes the building's energy performance but also enriches its visual character.


