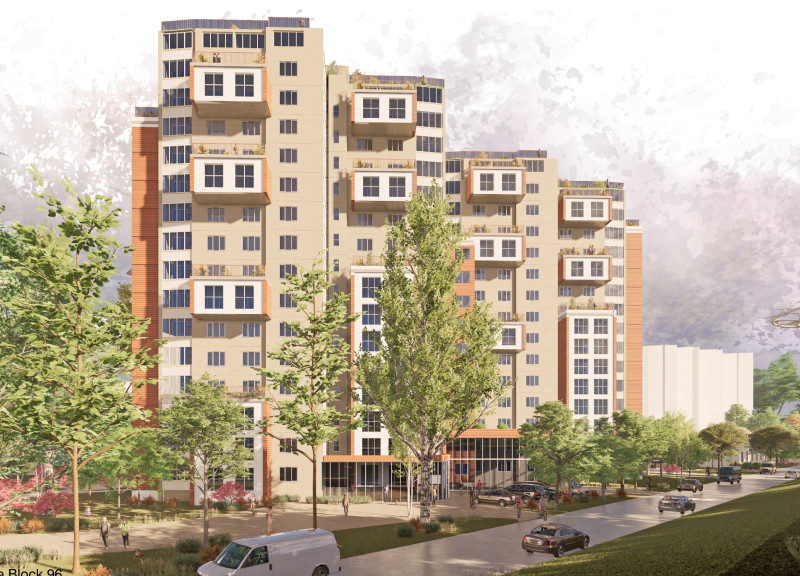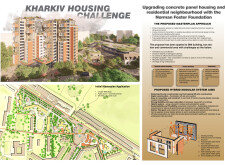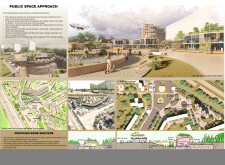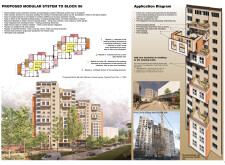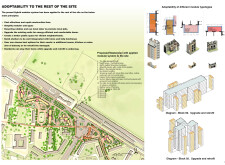5 key facts about this project
### Project Overview
The Kharkiv Housing Challenge focuses on enhancing concrete panel housing and improving the residential neighborhood in Kharkiv, Ukraine. In collaboration with the Norman Foster Foundation, the initiative aims to establish a functional and sustainable urban environment that integrates modern architectural strategies to renew existing community infrastructure.
### Spatial Strategy and Community Interaction
The design emphasizes the upgrading of residential structures to promote community engagement. A modular and hybrid system enhances energy efficiency and adaptability, particularly within residential blocks and public spaces. This approach includes the development of multifunctional areas, such as bomb shelters that serve dual purposes as community facilities, addressing safety while fostering urban livability.
Public spaces are fundamental to the project, with transformed bus stations and commercial areas becoming social hubs. Key features include open community areas for markets and gatherings, sunken gardens, and water features that enrich the sensory experience, alongside retail facilities that enhance neighborhood dynamics. The introduction of underground bomb shelters further responds to safety considerations, integrating emergency preparedness within accessible public spaces.
### Materiality and Design Elements
The architectural aesthetics of Block 96 comprise high-rise buildings characterized by a combination of traditional and modern facades. Selected materials include durable brick that connects to the local context, versatile concrete for structural integrity, lightweight steel panels for future modifications, and glass facades that enhance natural light and blur indoor-outdoor boundaries. The design also incorporates landscaped terraces for green rooftops and community gardens, promoting biodiversity and improving residents' quality of life.
The master plan addresses community needs through affordable housing solutions, sustainable practices that prioritize local materials, and flexible housing models that allow for easy modifications. This adaptability ensures that the evolving needs of residents are met without extensive demolition, reflecting a commitment to both resilience and community engagement.


