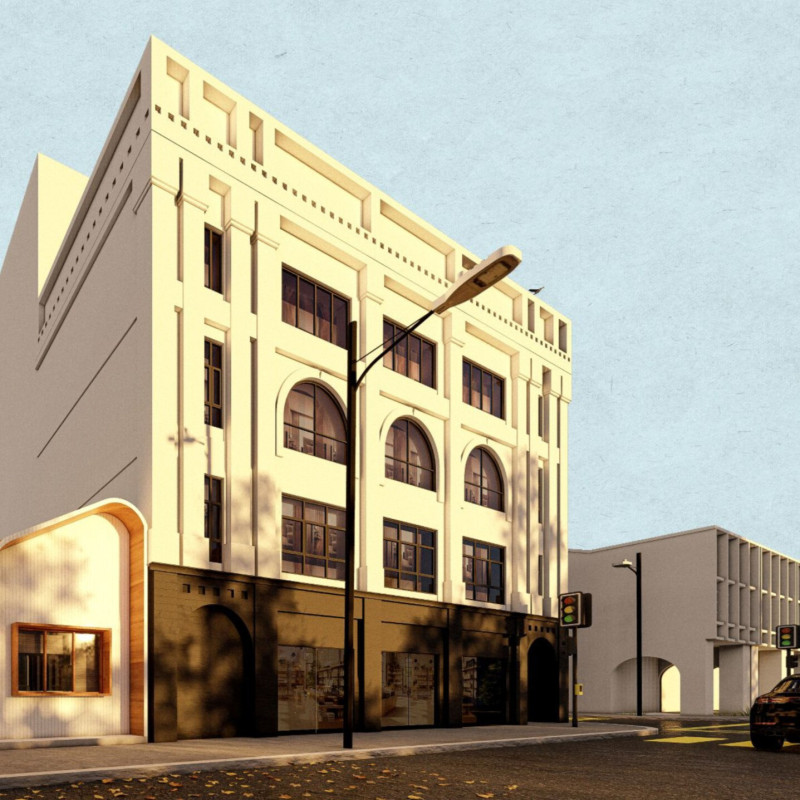5 key facts about this project
## Overview
Located in Lebuh Ampang, Kuala Lumpur, this architectural intervention addresses the complexities of urban infill in densely populated areas. The project aims to optimize underutilized urban spaces by transforming them into functional residential units. Focusing on flexibility and sustainability, the design seeks to enhance community dynamics and contribute to local urban vibrancy.
## Modular and Adaptive Design
The project employs a modular design strategy that accommodates varying lot sizes and conditions. Central to this approach is a customizable unit system, where residents can tailor modules according to specific preferences and budgetary constraints. This promotes personalization while ensuring structural integrity. A plug-in/plug-out mechanism allows for the dynamic assembly and disassembly of units, facilitating diverse living arrangements to adapt to the changing needs of residents. Various assembly techniques, such as ground attachment and dual-unit connections, enable seamless integration into the existing urban fabric.
### Sustainable Material Choices
Material selection plays a crucial role in the project's sustainability objectives. The use of FSC-certified timber frames offers lightweight strength while providing thermal insulation. Aluminum-framed windows enhance energy efficiency and contribute to the aesthetic of the units. Insulated KingSpan external cladding protects the structure while optimizing energy use in the hot and humid climate. Additionally, the incorporation of solar panels promotes renewable energy, while a rainwater harvesting system underscores the commitment to environmental stewardship. Reinforced concrete slabs ensure robust foundations for the modular components, enhancing durability and sustainability.
This design initiative reflects an integration of contemporary living needs with cultural and environmental considerations, aimed at fostering a resilient urban landscape.






















































