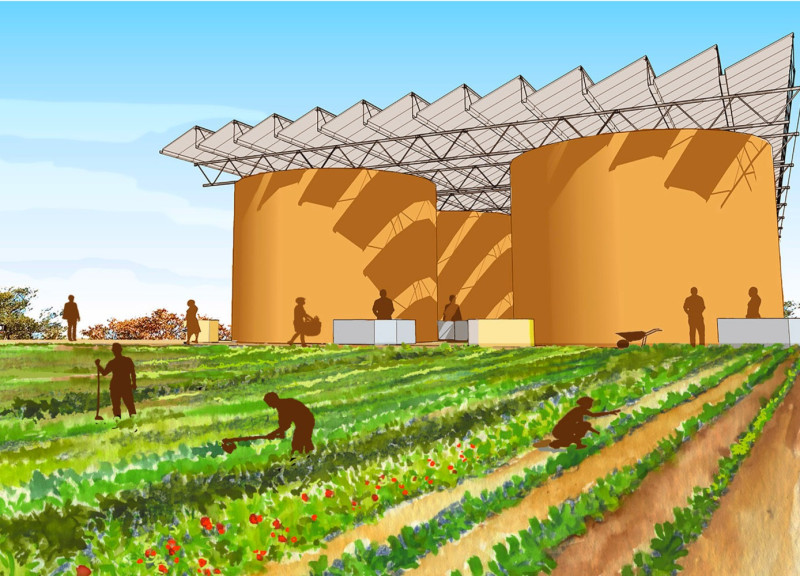5 key facts about this project
## Project Overview
Located in Gaborone, Botswana, the design of Lesatsi le Pula (Sun & Rain) aims to integrate sustainable agricultural practices with renewable energy technologies. Addressing local challenges such as water scarcity and food production, the project is informed by the region's average annual rainfall of approximately 485 mm. By employing solar energy and rainwater collection systems, the design seeks to foster a resilient and self-sufficient community.
## Resource Efficiency and Sustainability
The project is centered on the efficient use of resources, responding to Botswana’s reliance on coal-fired energy and limited agricultural water supply. The design incorporates photovoltaic panels for solar energy collection and extensive rainwater harvesting systems, contributing to local food production and environmental sustainability. These elements work in tandem to enhance community engagement and resilience in the face of climate challenges.
## Spatial Organization and Materiality
The layout of Lesatsi le Pula is strategically designed to optimize resource capture and promote community interaction. Key features include rainwater storage tanks situated close to urban gardens, enabling efficient irrigation and prolonged growing seasons. The solar energy collection systems are integrated into rooftops and parking canopies, providing shaded areas for social activities.
Materials selected for the project emphasize durability and sustainability, including:
- **Photovoltaic Panels**: Installed to maximize solar energy efficiency.
- **Concrete**: Utilized for water storage tanks, ensuring structural integrity.
- **Metal Framework**: Provides stability and supports solar collectors.
- **Wood**: Used in landscaping and potential construction of community residences.
- **Glass**: Incorporated in market spaces to enhance natural lighting for improved user experiences.
This thoughtful selection of materials reflects the project's commitment to environmental stewardship while addressing functional needs.


















































