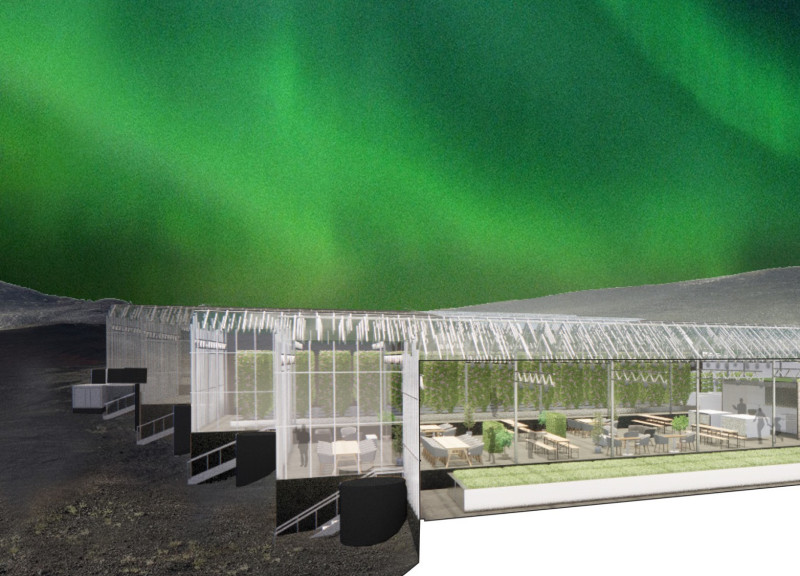5 key facts about this project
AuroraWorks is located in the landscape of Myvatn, Iceland, a region known for its unique geological features, including the Myvatn nature baths and Hverfjall crater. It functions as both a greenhouse and a restaurant, reflecting a design that emphasizes sustainability and efficiency. The concept draws from traditional turf house architecture, connecting the structure to local cultural and environmental contexts.
Design Concept
The design is inspired by Icelandic turf houses, which are built to adapt to the local climate. The use of turf and lava stone for construction highlights a commitment to using materials that are both available and effective in providing insulation. This approach gives the project a unique character that is closely linked to the surrounding landscape, ensuring that it is not only functional but also rooted in the local tradition.
Material Usage
Material choice plays an important role in achieving sustainability goals. The walls of the building are made from thick turf and lava stone, which create solid thermal mass and reduce reliance on wood, a resource that is becoming less accessible. The roof features a lava rock ballast, providing both strength and a connection to the environment. The ground concrete floor includes volcanic ash and calcified CO2 aggregate, further underscoring the project’s focus on environmental responsibility.
Operational Efficiency
AuroraWorks features a modular and flexible layout, designed to accommodate future expansions. The architecture supports passive solar gain and incorporates radiant heating and rainwater collection systems. These features work together to decrease overall energy consumption while reducing dependence on geothermal energy sources. The emphasis on operational efficiency demonstrates a thoughtful response to the environmental conditions in the area.
Interior Features
Inside, the structure showcases a transparent greenhouse design that allows ample natural light, which is beneficial for plant growth and reduces energy needs. Sound management is addressed with a stretch fabric ceiling, which helps create a comfortable atmosphere in the restaurant area. The use of locally sourced oak wood for the entrance door brings warmth to the space, emphasizing the building’s connection to the regional context.
At its essence, AuroraWorks incorporates principles of biomimicry, reflecting natural systems and processes within its design. This thoughtful integration allows the structure to serve its intended functions while prioritizing harmony with the ecosystem, resulting in a greenhouse that works alongside nature rather than against it.





















































