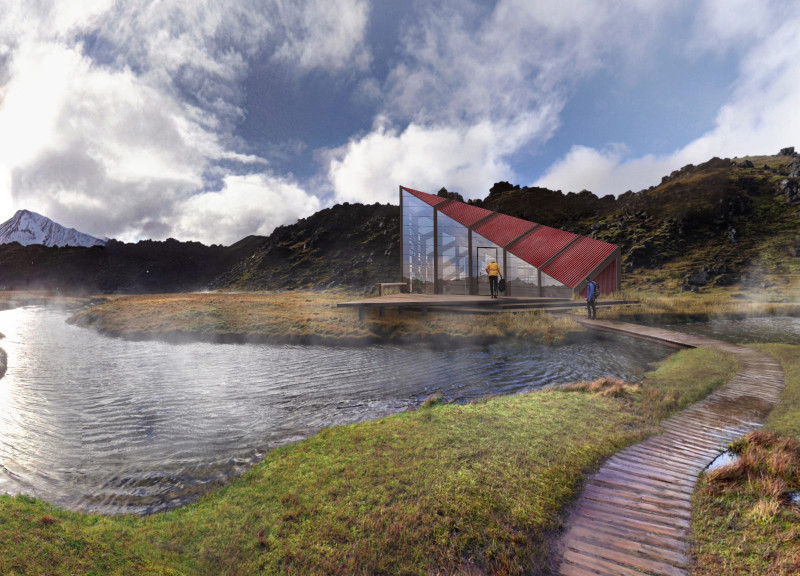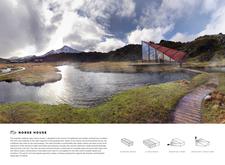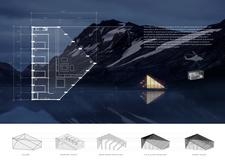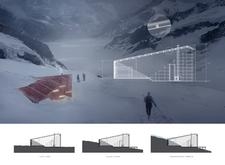5 key facts about this project
# Analytical Report: Norse House Architectural Design Project
## Overview
Located in Iceland, the Norse House is designed as a trekking cabin for visitors engaging with the distinct Icelandic landscape. The project aims to provide a functional shelter that embodies both modern and traditional architectural elements, ensuring comfort and adaptability to the region's varying weather conditions. The cabin is strategically positioned amid rugged mountains and expansive vegetation, enhancing its relationship with the surrounding environment.
## Structural Configuration
### Architectural Form and Roof Design
The Norse House features a triangular A-frame design, which contributes to efficient drainage of precipitation and snow. The sloped roof, crafted from corrugated metal, enhances durability and facilitates water management; it directs melted snow toward a collection point at the rear for use in the kitchen. The primary structural framework comprises locally sourced wooden beams, reflecting traditional Icelandic construction practices while allowing for spacious and open interior arrangements.
### Material Selection
Material choices emphasize sustainability and local context. Locally sourced wooden beams not only provide structural integrity but also resonate with Iceland's historical building materials. The corrugated metal roof is both functional and visually appealing, while large glass facades allow for panoramic views and an influx of natural light, fostering a strong connection to the exterior landscape. High-efficiency insulation materials are incorporated to optimize energy conservation and maintain a comfortable indoor climate.
## Interior Organization and User Experience
### Adaptive Layout
The interior layout is designed to accommodate diverse visitor needs, featuring communal spaces alongside private sleeping quarters. The sleeping area includes up to eight bunk beds, promoting social interaction among guests. A spacious lounge area encourages relaxation and engagement, complete with comfortable seating and a fireplace. Essential facilities such as a kitchen, bathroom, and storage areas are strategically positioned to enhance space utilization and overall user experience.
### Outdoor Interaction
Outdoor integration is a key aspect, with a deck extending towards nearby water and pathways designed to connect with the natural terrain. This encourages exploration and interaction with the landscape, enhancing the visitor experience while maintaining respect for the site's ecological integrity.
The Norse House exemplifies a thoughtful balance of design, materiality, and functionality suitable for the Icelandic environment. Its ability to adapt to different terrains further underscores its innovative approach in architectural practice.























































