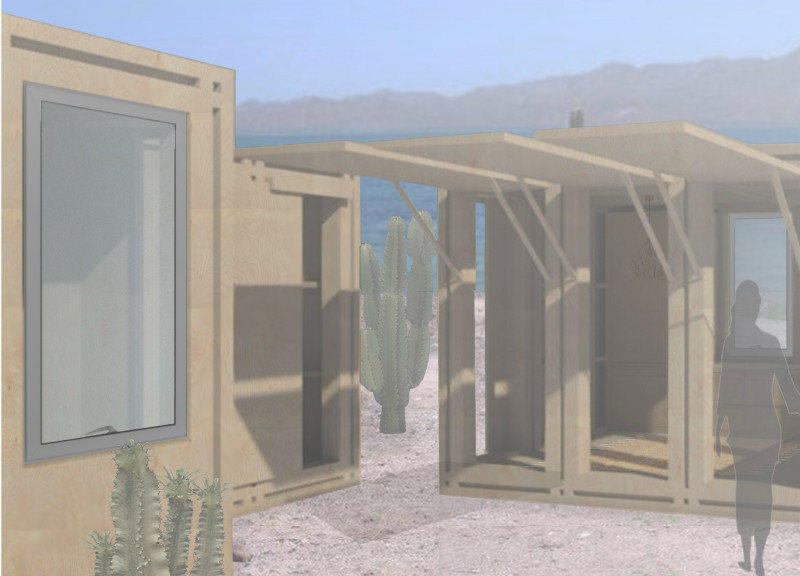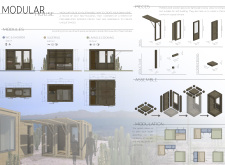5 key facts about this project
The Modular House presents a modern approach to sustainable living through its compact, self-build design. It spans an area of 25m² and is constructed using prefabricated components. The design prioritizes a clear layout that allows for essential living spaces, emphasizing flexibility and the capacity to adapt to various environments.
Functional Zoning
-
The layout divides the house into three key modules: a WC and shower area of 3.15 m², a sleeping space measuring 8.40 m², and a living and cooking zone of 12.25 m². This arrangement allows for effective use of space, meeting diverse needs while fostering a balance between private and communal areas.
Material Selection
-
Wood is the main construction material chosen for the Modular House. Utilizing prefabricated wooden pieces ensures the structure remains lightweight, making both transportation and assembly straightforward. This choice not only supports quick construction but also enhances thermal comfort in warm climates, contributing to the home's livability.
Adaptability and Customization
-
One of the key features of the design is its adaptability. Each module can be positioned according to the unique characteristics of the site and the needs of the inhabitants. This level of customization ensures that the house can respond well to different environmental factors while maintaining practicality and coherence in design.
Aesthetic Integration
-
The modular design showcases clean lines and a straightforward aesthetic, which aligns with modern architectural trends. The structure's arrangement allows for a consistent visual rhythm, helping it fit into a variety of settings while focusing on practical living.




















































