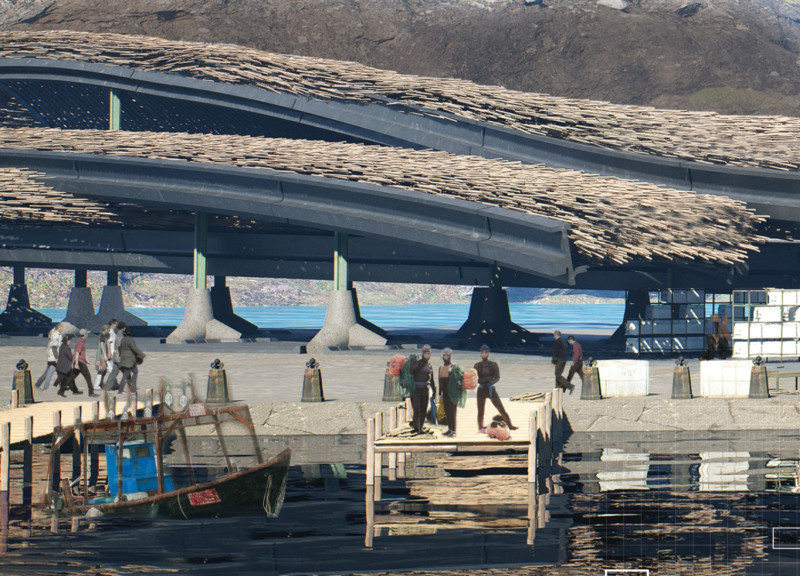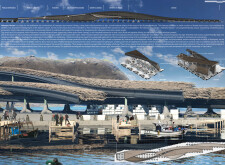5 key facts about this project
### Overview
Located on Jeju Island, South Korea, the Haenyeo House is designed to serve the needs of the Haenyeo, a group of female divers engaged in fishing, while also preserving and promoting their cultural heritage. The project aims to create a functional space that reflects the traditions of the Haenyeo while incorporating modern architectural principles. The design integrates programmatic elements in a linear arrangement, facilitating accessibility among spaces for cooking, seafood processing, social interaction, and public engagement.
### Spatial Strategy
The Haenyeo House is characterized by a sawtooth roof silhouette that connects the structure to local architectural vernacular. This distinctive roof design not only enhances functionality but also pays tribute to the traditional fishermen's homes in the vicinity. The thoughtful arrangement of spaces fosters community interaction, featuring public lounges and event areas that serve as gathering points for both the Haenyeo and the local population. This spatial organization encourages a sense of belonging and cohesiveness among users, while ensuring that the building adapts to the evolving needs of the community.
### Material Selection
The material choices in Haenyeo House reflect a commitment to sustainability and cultural resonance. Traditional thatch roofing is employed to honor local heritage while contributing to environmental sustainability. The structural framework utilizes steel for strength and flexibility, complemented by durable concrete elements that withstand coastal conditions. Glass is incorporated to enhance natural light and visual connections with the surroundings, while wood accents provide warmth and emphasize craftsmanship. This combination of materials effectively bridges traditional and contemporary design, reinforcing the project's intent to establish a renewed architectural identity that aligns with its context.


















































