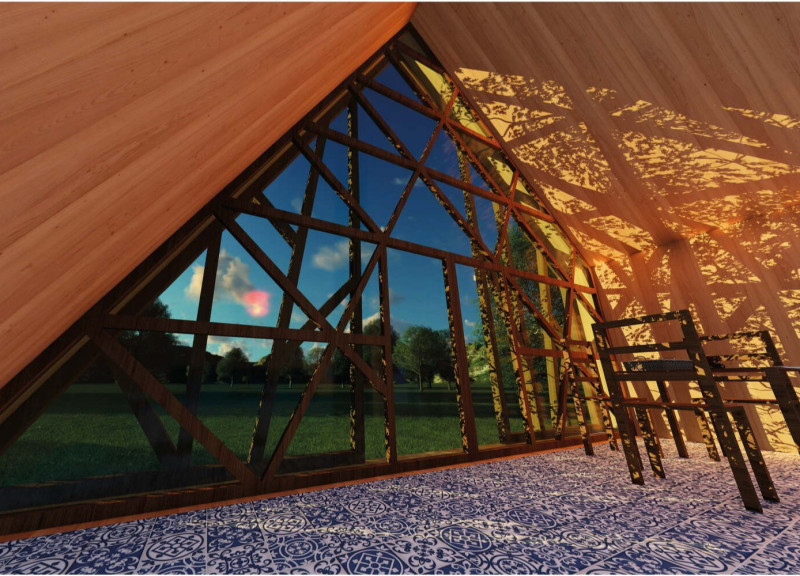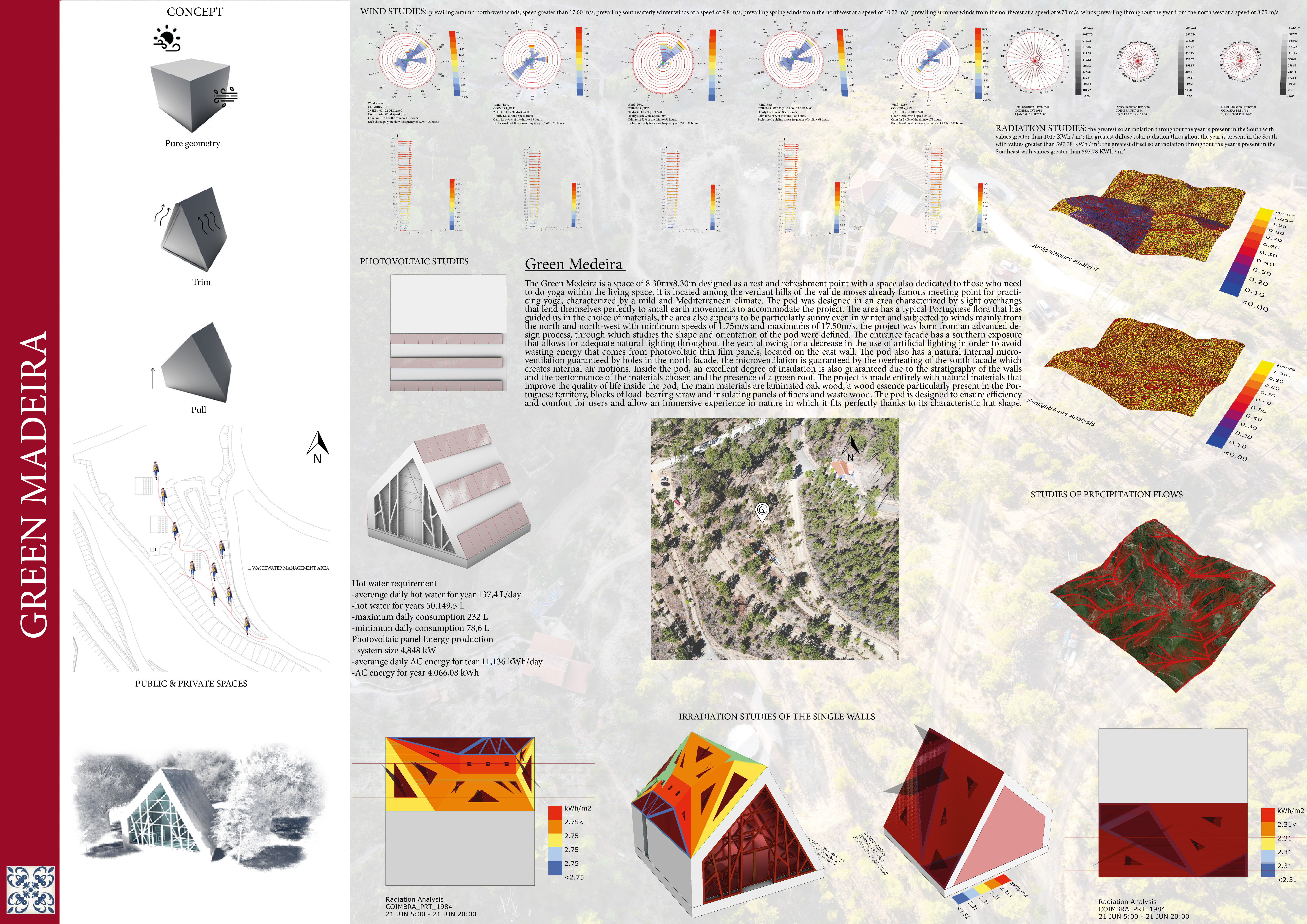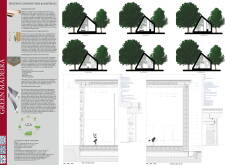5 key facts about this project
The Green Medeira is an architectural pod located in the lush hills of Val de Moses, known for its pleasant Mediterranean climate. It serves as a space for rest and yoga, thoughtfully connecting with its natural surroundings. The design focuses on sustainability and aims to enhance the user experience, featuring a layout that promotes both relaxation and mindfulness.
Orientation and Spatial Organization
The pod has dimensions of 8.30 m x 8.30 m, with the entrance positioned on the south side to capture natural light throughout the year. This strategic choice helps reduce the use of artificial lighting, contributing to energy efficiency. Inside, the layout is designed to allow easy movement between areas meant for quiet reflection and active practices like yoga. The north facade includes openings that enable natural ventilation, improving comfort and air circulation throughout the space.
Materials and Sustainability
Natural materials play an important role in the construction of the pod. Laminated oak wood is used for its lightweight qualities, while load-bearing straw blocks provide structural support and environmental advantages. These straw blocks have low energy consumption during their production and offer great thermal properties. Additionally, insulating panels made from fiber and wood waste help maintain energy efficiency, ensuring a comfortable indoor climate across different seasons.
Contextual Integration
The design carefully considers its ecological context, drawing inspiration from the native Portuguese flora surrounding Val de Moses. This connection to the landscape results in a building that fits well within its environment. Seasonal changes have also been taken into account, allowing the pod to function effectively and comfortably throughout the year, from the warmth of summer to the cooler winter months.
Natural Light and Ventilation
A key aspect of the Green Medeira is its emphasis on natural light and ventilation, which significantly enhance the user experience. The southern facade allows sunlight to fill the interior, creating a warm and inviting atmosphere. Openings in the building facilitate airflow, keeping the space fresh and pleasant. The combination of abundant natural light and effective ventilation contributes to a relaxing environment, encouraging individuals to spend time in quiet reflection and engage in mindful practices.





















































