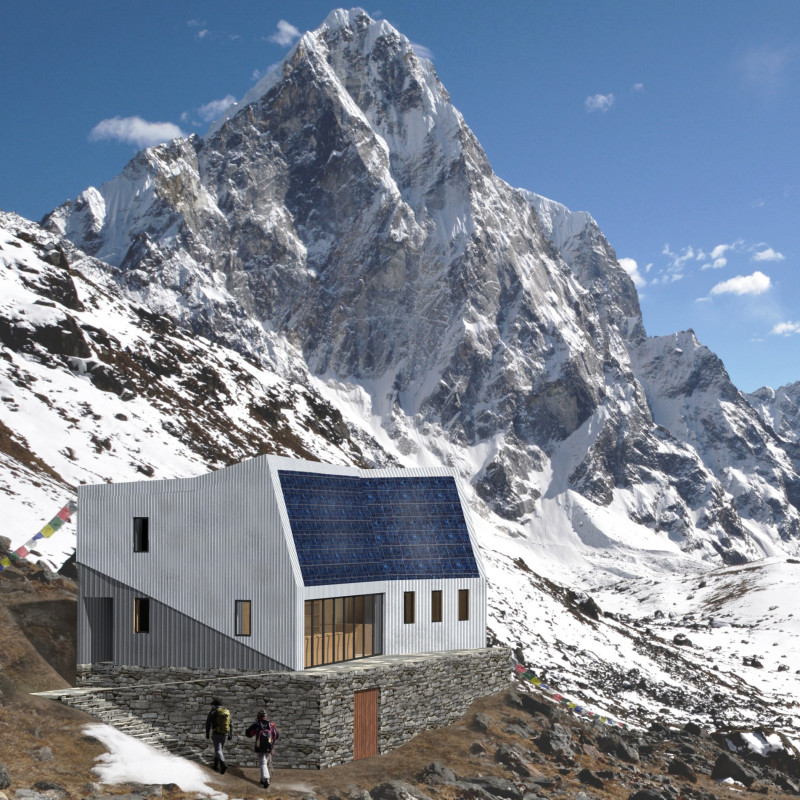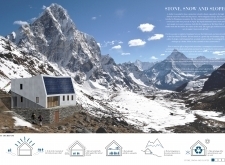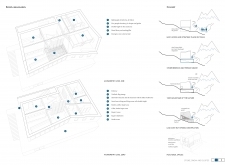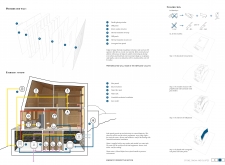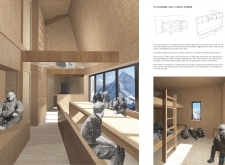5 key facts about this project
## Overview
Located near the East Glacier of Paldor in Nepal, the shelter addresses the needs of trekkers and guides navigating the Himalayan terrain. Characterized by its resilience against extreme weather and its provision of comfortable accommodations, the design reflects a deep understanding of the challenges posed by high-altitude environments. The placement of the structure at a vital trail intersection emphasizes usability and safety, while fostering social connections among users.
## Spatial Strategy and User Configuration
The building is organized over two levels, each serving distinct functions that support both communal and individual needs. The upper level features eight dormitories, designed for trekkers, as well as a common area that includes a kitchen and living space to facilitate social interactions. Safety is enhanced through well-planned emergency exits and an external staircase. The lower level prioritizes operational efficiency, offering dedicated storage for gear and maintenance supplies, alongside facilities for local guides.
## Materiality and Sustainability
Material selection is integral to the design, with an emphasis on local sourcing to minimize ecological impact. The foundation utilizes local stone for stability, while corrugated iron panels provide structural integrity and thermal efficiency. Internally, oriented strand board offers a practical yet inviting atmosphere, complemented by insulation made from hemp and yarn wool. The incorporation of double-glazed windows contributes to energy efficiency while allowing occupants to engage with the surrounding landscape. Sustainability is further enhanced by solar panels, water conservation systems, and mechanical ventilation, ensuring a responsible approach to energy and resource use.


