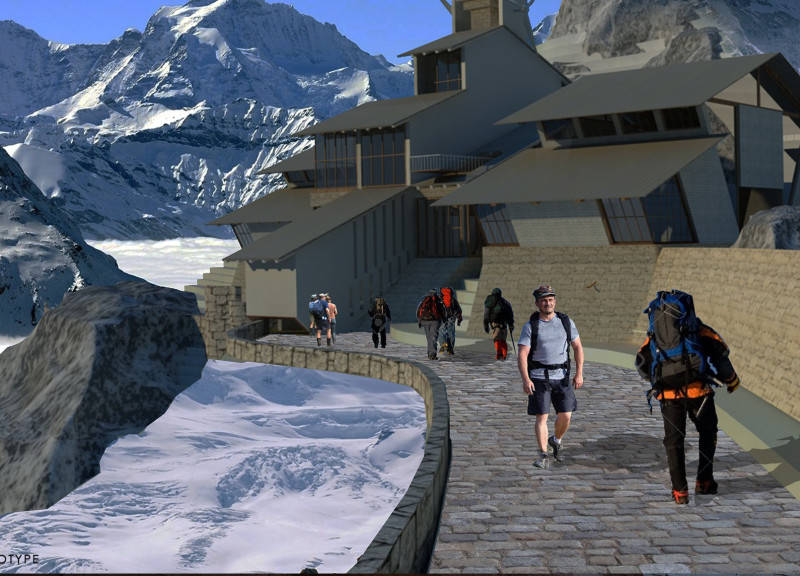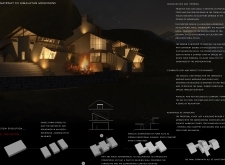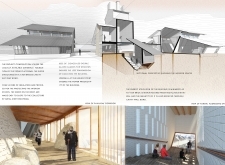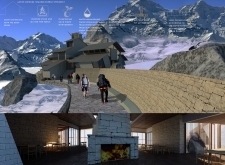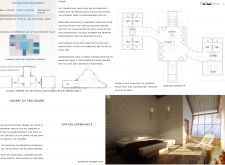5 key facts about this project
### Project Overview
The Gateway to Himalayan Mountains is designed to provide modern shelter for trekkers in the challenging environment of the Himalayas. Situated within this scenic landscape, the design integrates traditional mountain hut aesthetics with contemporary architectural elements to create a contextual and functional structure. The intent is to balance the built environment with nature, offering both refuge and a means to engage with the surrounding wilderness.
### Spatial Configuration and User Interaction
The architectural approach features a modular design comprising distinct, angular volumes that interact dynamically with the topography. Each unit offers varying degrees of enclosure, encouraging users to experience and appreciate the natural surroundings while maintaining comfort. The internal layout prioritizes communal gathering spaces, with communal areas fostering social interaction and private rooms oriented to provide expansive views of the mountain landscape. This strategic spatial organization enhances user experience by facilitating both privacy and community engagement.
### Material Selection and Environmental Considerations
Locally sourced materials are central to the project's design, addressing both ecological sensitivity and cultural significance. Key materials include fly-ash bricks for durability and sustainability, stone foundations that resonate with regional building traditions, and double-glazed glass to enhance thermal efficiency. Metal roofing is employed for resilience against harsh weather, while wooden elements add warmth and a connection to the landscape. Additionally, a sustainable water management system captures rain and glacier runoff, supporting both human and ecological needs, and integrated renewable energy sources underscore the building's commitment to sustainability throughout its operation.


