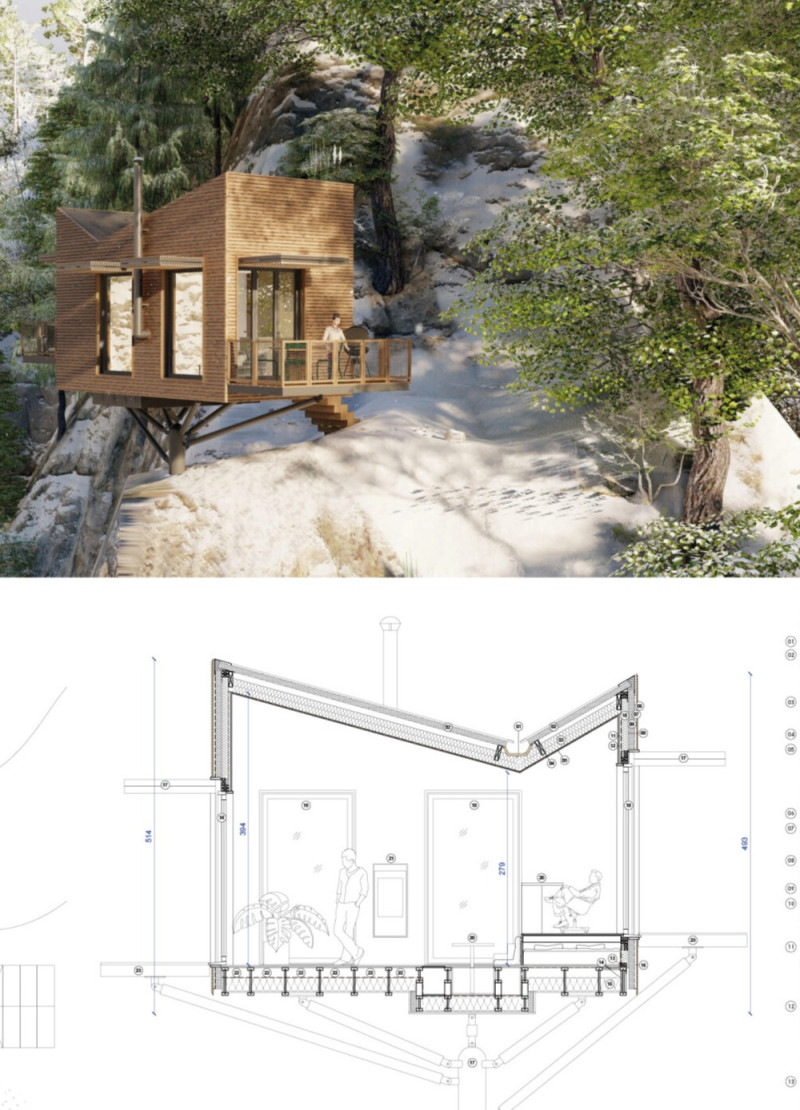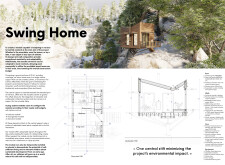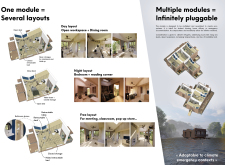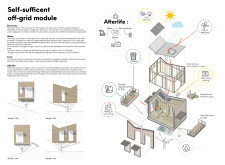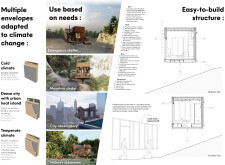5 key facts about this project
## Overview
The Swing Home project focuses on creating adaptable living spaces that respond to varying environmental contexts such as mountainous, lakeside, and urban settings. It employs a modular housing concept designed to enhance sustainability, flexibility, and ease of construction. By contextualizing the design within contemporary architectural practices, the project seeks to address climate adaptability and provide solutions for diverse living scenarios.
### Modularity and Climate Adaptation
Central to the Swing Home is its modular design, enabling the structure to expand or contract according to the residents' needs. Each module has a footprint of approximately 25 m², facilitating scalable configurations suitable for various applications, including student housing, emergency accommodations, and community spaces. The design responds effectively to climate variations by incorporating distinct insulating layers that enhance energy efficiency, making it suitable for regions affected by extreme weather conditions.
### Material Selection and Sustainability
The material palette for the Swing Home is carefully chosen to emphasize sustainability and reduce environmental impact. The construction utilizes local materials to minimize transportation-related carbon footprints. Key elements include insulated steel roofing, laminated wooden cladding for walls, and pressure-treated wooden flooring, all designed to maximize thermal performance. Additionally, integrated features such as solar panels, a rainwater collection system, and composting facilities promote a self-sufficient living environment.
### Structural Design and User-Centric Configurations
The Swing Home employs a central stilt for structural support, which minimizes environmental disruption and allows for placement in sensitive areas. This innovative foundation solution ensures stability while enabling natural drainage. The design also accommodates flexible layouts that can be adapted throughout the day. For instance, spaces can shift from a productive daytime environment with an open workspace to a restful nighttime configuration with a bedroom. These versatile setups make the Swing Home well-suited for urban environments and areas facing social challenges, serving as a model for both emergency shelters and temporary housing solutions.
By integrating advanced design techniques and a focus on ecological responsibility, the Swing Home establishes a new standard for adaptable living spaces that align with the needs of contemporary society.


