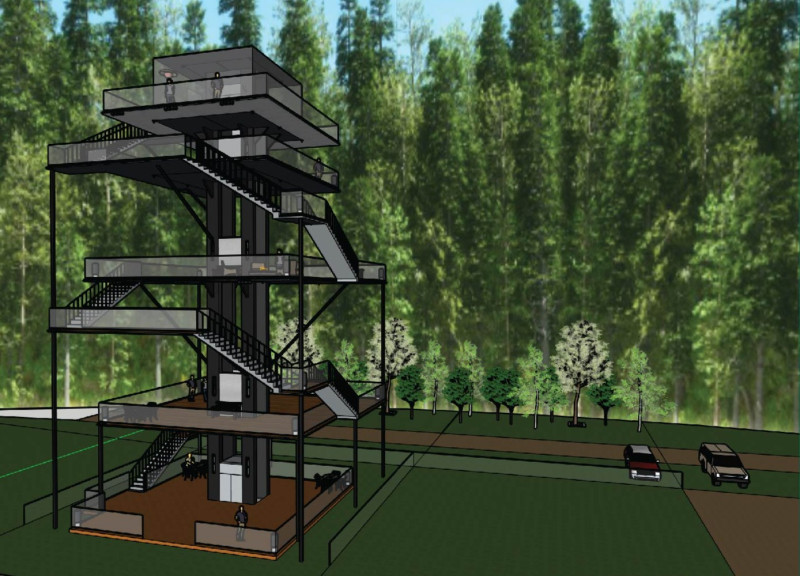5 key facts about this project
The Watch Tower Project, designed by Jake Spencer, is a five-story observation structure located in a rural area, designed to give visitors expansive views of the surrounding agricultural landscape. The project focuses on both functionality and user experience. This is done by incorporating accessibility features for people of all abilities. The design employs a combination of winding stairs and an elevator, promoting engagement with the environment while allowing easy movement through the building.
Design and Accessibility
The design encourages interaction between visitors and their surroundings, featuring a staircase that winds around the exterior of the tower. As guests ascend, they can appreciate new views at each level. The elevator is centrally located, which allows for convenient access to all five stories. This setup is particularly important, as it ensures that everyone can enjoy the space without obstacles. The dual circulation system keeps the atmosphere open and welcoming.
Material Selection
In terms of materials, steel plays a crucial role in the structure's strength. It is used for support beams, floor supports, and stairs, providing a stable framework. Formica is chosen for the flooring, mimicking the look of wood while reducing the maintenance required. This careful selection of materials serves both functional and aesthetic goals, creating a balanced design that fits well within its rural context.
Sustainability Features
Sustainability is an important aspect of the design. Solar panels are installed nearby to supply energy for LED lighting throughout the tower. This system not only provides visibility during both day and night but also aligns with energy-saving practices. The lights automatically turn off at night to avoid disrupting local wildlife. This feature illustrates a commitment to environmental responsibility.
Interior Functionality
The top floor includes an enclosed area with a heating lamp, ensuring comfort during colder months. This area also features a balcony that provides an outdoor space for visitors. It encourages interaction with nature while still offering a sheltered environment. Each design element is carefully crafted with the goal of enhancing the visitor experience and deepening the connection to the landscape.
Sunlight pours through carefully placed openings, creating patterns of light and shadow on the surfaces inside. This adds a dynamic element to the interior and enriches the overall atmosphere of the space.























































