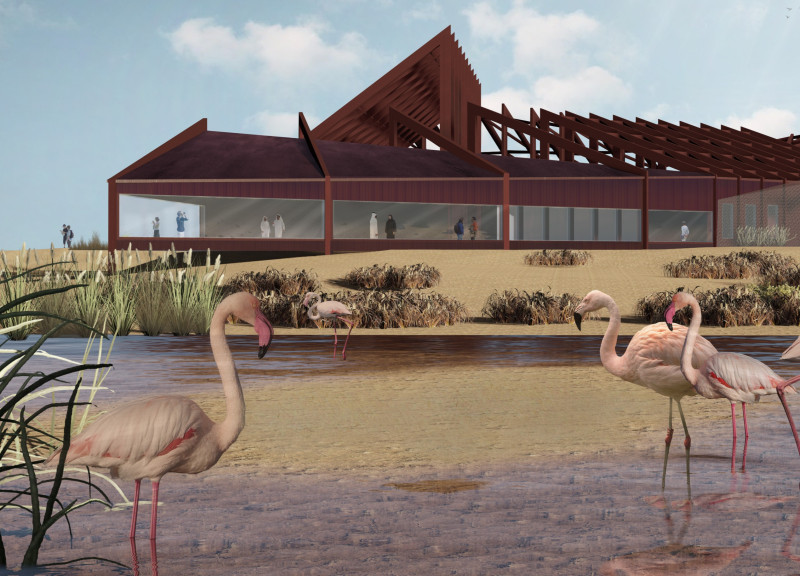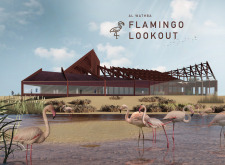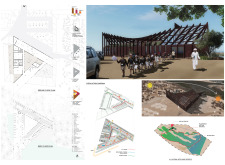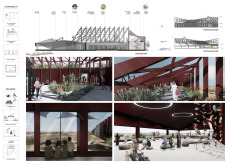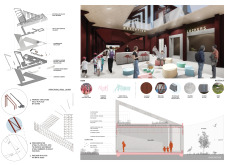5 key facts about this project
The Al Wathba Flamingo Lookout is located in the Al Wathba Wetlands of Abu Dhabi, designed specifically to engage visitors with the local environment while fostering awareness of wildlife conservation. Serving as a visitor center, it provides spaces for education and leisure, allowing people to observe and learn about the unique bird species that inhabit the wetlands. The overall design concept focuses on connecting various spaces for a fluid experience while considering environmental sustainability and accessibility.
Functional Layout
The ground floor features a well-organized collection of spaces that cater to different visitor needs. Key areas include an inviting entrance, a waiting room, and a gift shop. A reception desk welcomes guests and directs them to educational displays highlighting the area’s biodiversity and geology. The layout also includes essential facilities such as restrooms, a nursing room, and a training room. These spaces are designed to ensure accessibility for all visitors, promoting ease of navigation throughout the center.
Sustainable Design Strategies
Sustainability plays a central role in shaping the facilities. The building has large windows facing east to take advantage of daylight and reduce energy costs. An earth-sheltered design enhances natural ventilation, which helps maintain a comfortable indoor climate without excessive reliance on mechanical systems. Accessibility is also prioritized, ensuring that everyone, including those with disabilities, can enjoy the site. Overall, these strategies further enhance the educational experience while addressing environmental considerations.
Material Considerations
The choice of materials demonstrates a careful balance between functionality and aesthetic appeal. The structure relies on rectangular hollow steel sections for stability and strength. Metal-deck concrete walkways are employed to withstand the continuous foot traffic typical of a visitor center. The roof is constructed with standing seam metal, providing a modern appearance along with durability. Aluminum cladding offers an attractive finish that complements the steel framework, optimizing thermal performance. Concrete flooring serves as a practical base that is suited for an active environment.
Design details include a central courtyard featuring a roof garden and designated areas for wildlife roosting. This landscaping not only enhances the space for visitors but also creates a more inviting habitat for local birds, reinforcing the center’s commitment to both education and conservation.


