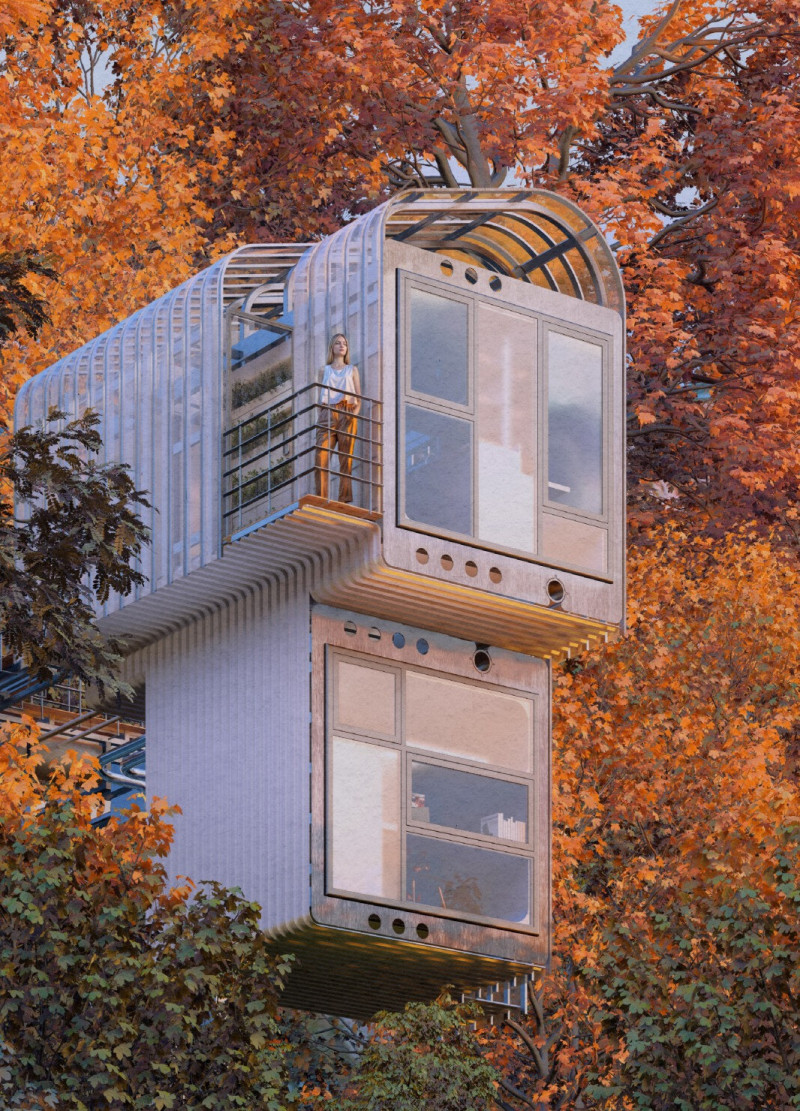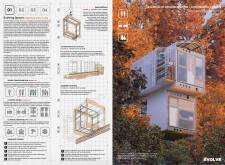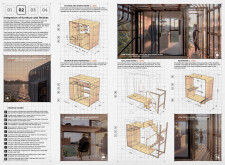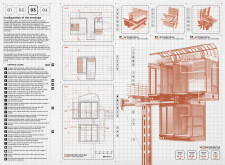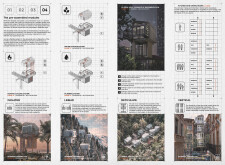5 key facts about this project
## Overview
Located in an urban setting, "Evolving Spaces" addresses contemporary housing challenges by proposing a versatile modular system designed to meet the diverse needs of residents. The project aims to establish adaptable living environments that promote community engagement and environmental sustainability, aligning with current trends in urban development.
### Modular Strategy
The design is anchored in a modular framework that allows for flexibility in spatial configurations. The base module features a cubic form, constructed from standard materials such as structural steel, glass, and wood, which provide both structural integrity and insulation. This modular approach enables various arrangements, including stacking and clustering, to comply with local building codes and enhance the functionality of the living spaces. Transport logistics have been streamlined to allow efficient relocation, with modules capable of being transferred via standard trucks. Integration of innovative components during assembly further simplifies the installation process.
### Sustainability and Adaptability
The project emphasizes climate adaptability through engineered solutions that respond to varying weather conditions. Insulation and ventilation systems can be easily adjusted to optimize comfort, ensuring the modules perform well in both hot and cold climates. Self-sustainability is a key feature, with provisions for rainwater harvesting and solar energy integration present in each unit. Additionally, the design promotes seamless connections between indoor and outdoor spaces through features such as balconies and gardens, fostering a harmonious relationship between the built environment and nature.


