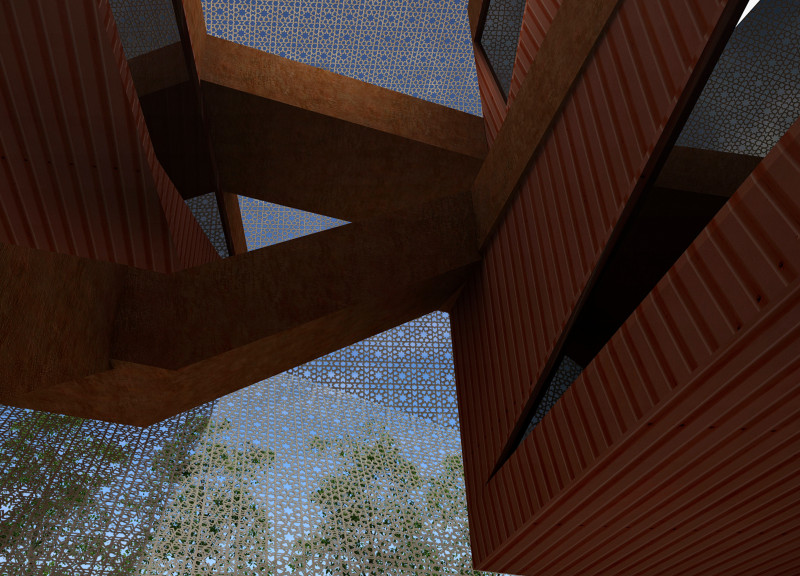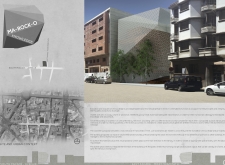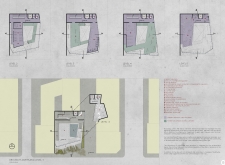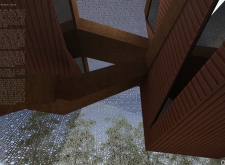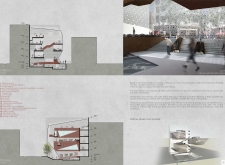5 key facts about this project
# MA-ROCK-O Knowledge Center
## Overview
The MA-ROCK-O Knowledge Center is situated in a region marked by a history of conflict. This dual-function facility serves as both a library and an exhibition space, aimed at promoting education and awareness while also acting as a memorial to the area’s past. The design incorporates the concepts of resilience and knowledge, reflecting a commitment to fostering understanding within the community it serves.
## Spatial Strategy
The design features a dual circulation system that caters to both local residents and visitors. Distinct pathways guide tourists through diverse educational experiences while facilitating easy access for community members to essential resources. The ground level includes a sunken plaza, functioning as a welcoming entry point and gathering space. Inside, the library spans multiple levels with strategically placed openings to optimize natural light, enhancing the learning environment and encouraging fluid movement between the library and exhibition areas.
## Materiality and Sustainability
The building employs a range of sustainable materials that promote environmental responsibility. Recycled steel from shipping containers contributes to the structure's identity while minimizing the carbon footprint. Locally sourced concrete ensures durability and connects the facility to its geographical context. A distinctive wooden mesh facade provides aesthetic appeal, creating intricate patterns of light and shadow within the interior spaces. This thoughtful approach to material selection supports both ecological sustainability and the architectural harmony of the Knowledge Center with its surroundings.


