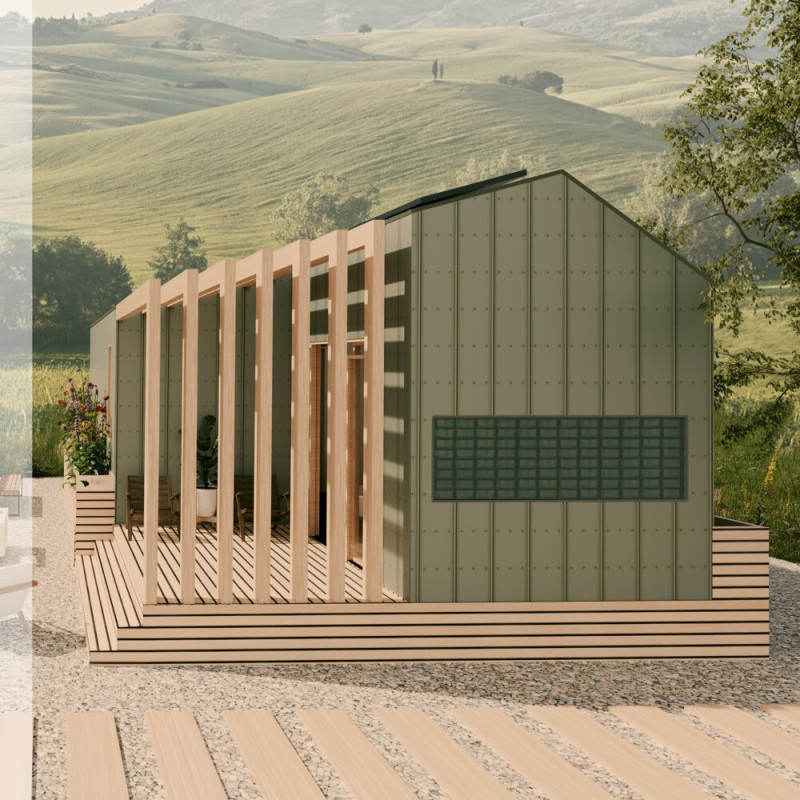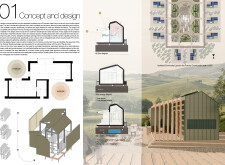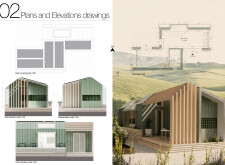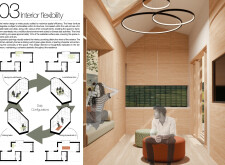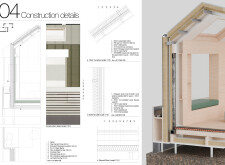5 key facts about this project
### Project Overview
Located in the Tuscan countryside, this architectural initiative involves the transformation of two standard shipping containers into a compact micro home with a floor area of 25 square meters. The design prioritizes minimal environmental impact, incorporating sustainable practices and materials to create a living space that aligns with its natural surroundings.
### Environmental Integration
The design emphasizes self-sufficiency by leveraging local resources for energy and water management. Large openings and strategically placed skylights are utilized to optimize natural light and maintain visual connections with the outdoors. This approach enhances the feeling of spatial continuity and connection between the interior and the landscape.
### Modular and Adaptive Construction
The micro home’s modular construction allows for efficient assembly and flexibility to adapt to diverse climatic conditions. This structural strategy not only differentiates the micro home from traditional housing options but also addresses economic challenges associated with high property costs. The design includes robust materials such as shipping containers, fiber cement paneling for insulation, and glass panels to maximize natural light while ensuring structural integrity and thermal efficiency.
### Interior Space Configuration
The internal layout is designed for flexibility, delineating shared and private areas while facilitating a fluid movement between functional spaces. Key areas such as the kitchen, dining, and workspaces are configured to support diverse activities, enhanced by multi-functional furnishings that optimize spatial utility without compromising openness. Expansive views through glass panels further enrich the living experience by inviting the natural environment into the home.
### Material Selection
The choice of materials reflects sustainability objectives without sacrificing durability or aesthetic quality. Shipping containers serve as the primary structural element, complemented by solar panels, rainwater harvesting systems, and laminated wood for both structural and decorative purposes. This combination not only bolsters the project's sustainability goals but also contributes to a visual contrast of modern and rustic elements that resonates with the local architectural context.


