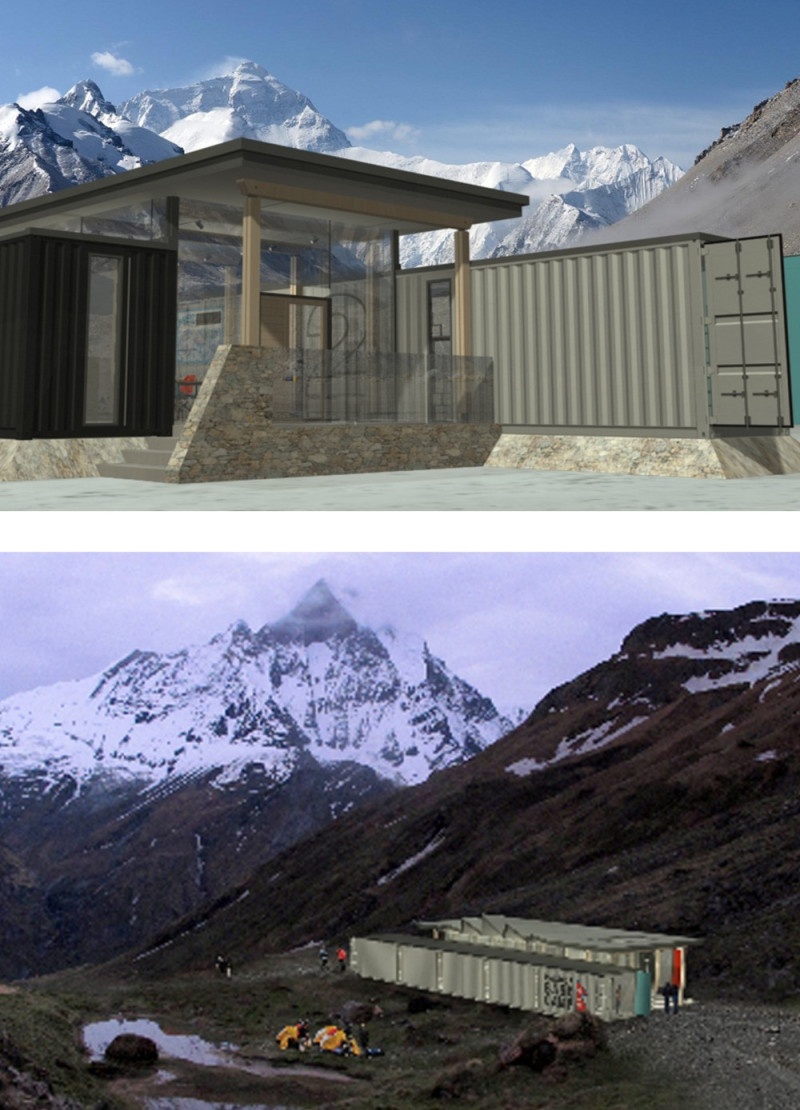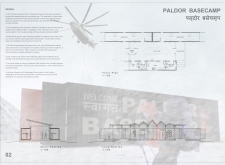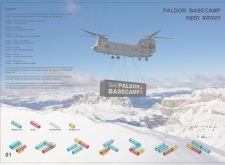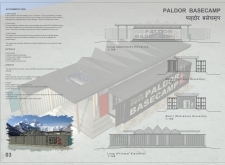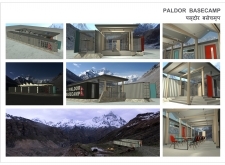5 key facts about this project
### Project Overview
Paldor Basecamp is designed for high-altitude environments, specifically within mountainous regions such as the Himalayas. It addresses the unique challenges of extreme construction and accommodation through a focus on transportability, adaptability, and functionality. The project utilizes modular designs to ensure efficient use of resources and addresses issues related to unpredictable site conditions, quality control, cost management, and seasonal usability.
### Structural Components and Spatial Strategy
The basecamp utilizes prefabricated shipping containers, serving dual purposes as sleeping quarters for up to ten residents and as operational units for communal activities. The design includes private sleeping pods, each furnished with bunk beds and large windows to enhance occupant connection to the environment. A designated service bay functions as the kitchen and facility management area, which can also accommodate additional amenities. Central to the layout is a communal area that facilitates interaction among users, promoting community engagement while ensuring privacy where needed.
### Sustainable Practices and Materiality
Paldor Basecamp incorporates sustainable materials and systems to enhance operational efficiency and minimize environmental impact. The structural integrity is ensured through painted shipping containers, supported by timber posts and beams that provide warmth and character. Profiled metal roofs are engineered to withstand heavy snow loads and collect rainwater, furthering sustainability efforts. Water management solutions, including rainwater harvesting and efficient drainage systems, have been integrated into the design, contributing to the project's resilience in a challenging setting.


