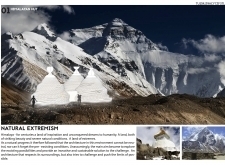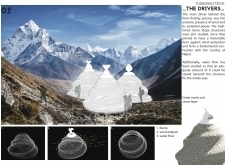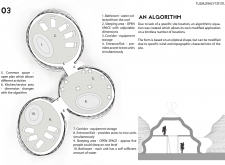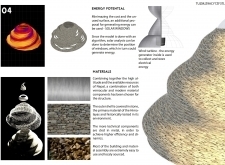5 key facts about this project
### Project Overview
The Himalayan Hut project is situated in the high-altitude region of the Himalayas, where it seeks to integrate human habitation with the region's extreme environmental conditions. The design establishes a dialogue with the unique landscape, drawing inspiration from traditional Nepali Stupa structures. This approach not only addresses aesthetic considerations but also enhances the resilience of the huts against natural elements such as strong winds and heavy precipitation. The intent is to promote sustainable living practices while adhering to principles of "Natural Extremism."
---
### Climate Resilience and Sustainability
The design prioritizes structural integrity and sustainability through several key features. The streamlined architectural forms are engineered to resist high winds, providing protection against the challenging climatic conditions of the region. A comprehensive water collection system is incorporated into the roof design, ensuring a reliable water supply year-round. This aligns with the project's aim to minimize resource dependence in a remote location.
In addition, the huts utilize a computational design methodology to optimize spatial arrangements according to specific environmental conditions. Incorporating renewable energy solutions such as solar windows and wind turbines further enhances self-sufficiency and energy efficiency, key factors in the overall design strategy.
---
### Materiality and Functionality
The material selection emphasizes local resources and modern engineering to achieve both functionality and sustainability. The exterior is clad in locally sourced stone, providing structural stability and thermal mass, while metal components are utilized where durability and efficiency are paramount. This approach not only reflects the regional character but also supports the local economy by prioritizing indigenous materials.
Internally, the spatial layout is designed for both communal interaction and individual privacy. Sleeping areas accommodate multiple occupants, fostering a sense of community, while an open common area allows for varied activities. Essential service areas, including kitchen and bathroom facilities, are seamlessly integrated, ensuring that the design remains compact yet fully functional. The overall layout promotes efficient space utilization, contributing to the project's sustainability goals.























































