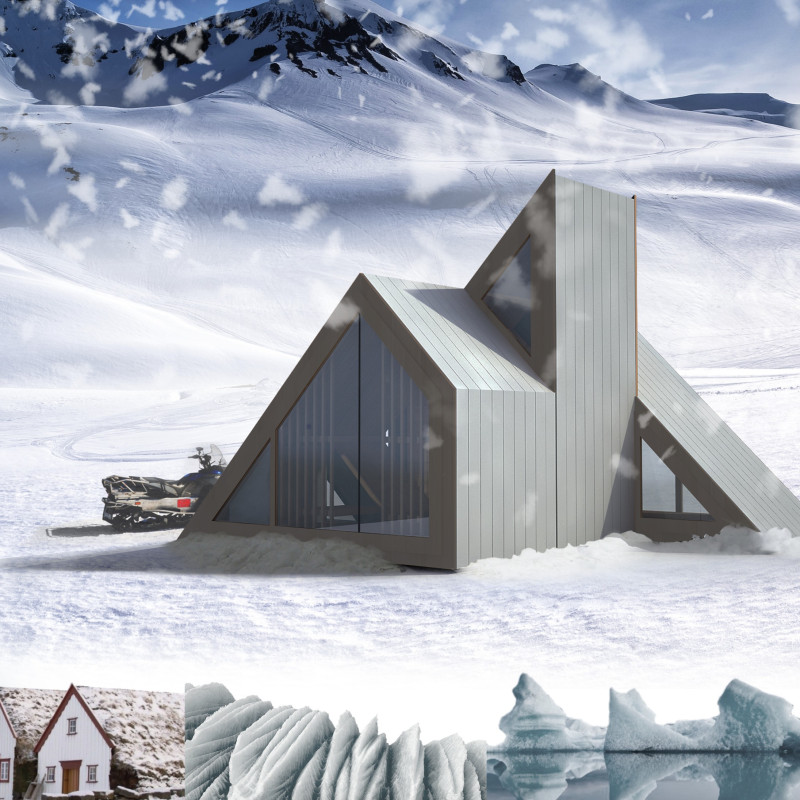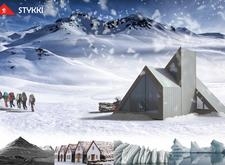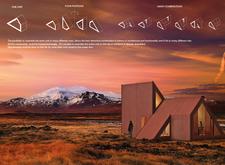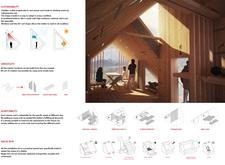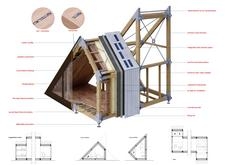5 key facts about this project
### Project Overview
STYKKI is situated in a snow-covered landscape characteristic of Iceland, addressing environmental challenges through adaptable architecture suited for harsh climates. The design emphasizes functionality and sustainability, targeting outdoor enthusiasts and expeditions by providing a reliable shelter solution that integrates into its rugged surroundings.
### Modular Adaptability
The architecture of STYKKI features modular components that can be configured in multiple arrangements. Each unit offers flexibility in response to environmental and user-specific needs, enhancing usability while simplifying transportation and installation logistics. Interior spaces can be personalized with modular furniture, facilitating engagement and interaction between occupants and their environment.
### Material Selection and Energy Efficiency
The choice of materials is paramount, carefully selected for both their performance in extreme conditions and visual harmony with the landscape. Key materials include metal L profiles for structural support, various finishes of wood for warmth and aesthetic appeal, and double-glazing glass for thermal insulation and natural light infiltration. Integrated solar panels and advanced thermal insulation materials reinforce STYKKI's commitment to energy self-sufficiency, while durable waterproof membranes ensure long-term resilience against the elements.


