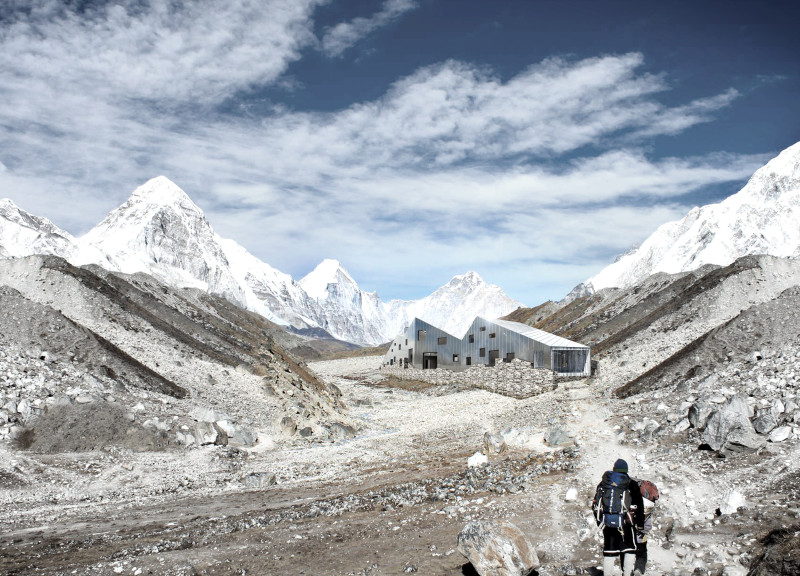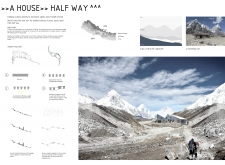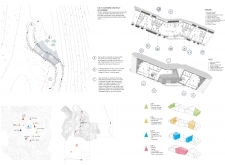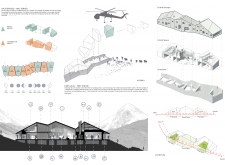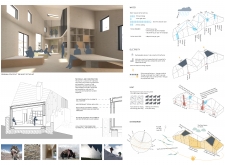5 key facts about this project
**Project Overview**
"A House Half Way," situated in the mountainous region of Palor, Nepal, is designed to address the unique challenges faced by climbers in extreme environments. This project reinterprets traditional climbers' huts, aiming to create a habitable space that combines functionality with a respectful integration into the surrounding landscape. The facility caters to climbers by providing essential support and rest areas during their ascent.
**Spatial Organization and Functionality**
The design utilizes a modular approach, consisting of distinct components that facilitate both accommodation and communal interaction. Accommodation modules provide climbers with restful spaces, enhanced by natural lighting and scenic views. Service modules encompass cooking, washing, and social areas, encouraging community engagement. The layout prioritizes a dynamic interaction between guests and the environment, with the ground floor dedicated to functional service areas and the upper level featuring communal spaces that promote socialization among climbers. Organic access paths lead to the structure, aligning with the natural movement patterns of users and minimizing intrusion in the landscape.
**Materiality and Sustainability**
The choice of materials reflects a commitment to sustainability and environmental integration. Local stone forms the foundation and walls, providing durability and a connection to the region, while local artisans contribute to preserving traditional craftsmanship. Low-maintenance metal cladding offers weather protection, and high-performance thermal insulation enhances energy efficiency. Additionally, the use of lightweight photovoltaic fabric and high-performance glazed windows supports natural lighting and harnesses solar energy. Water management systems designed for rainwater collection and energy solutions reliant on solar power further underscore the project's commitment to ecological responsibility, ensuring that both climbers' needs and environmental stewardship are met.


