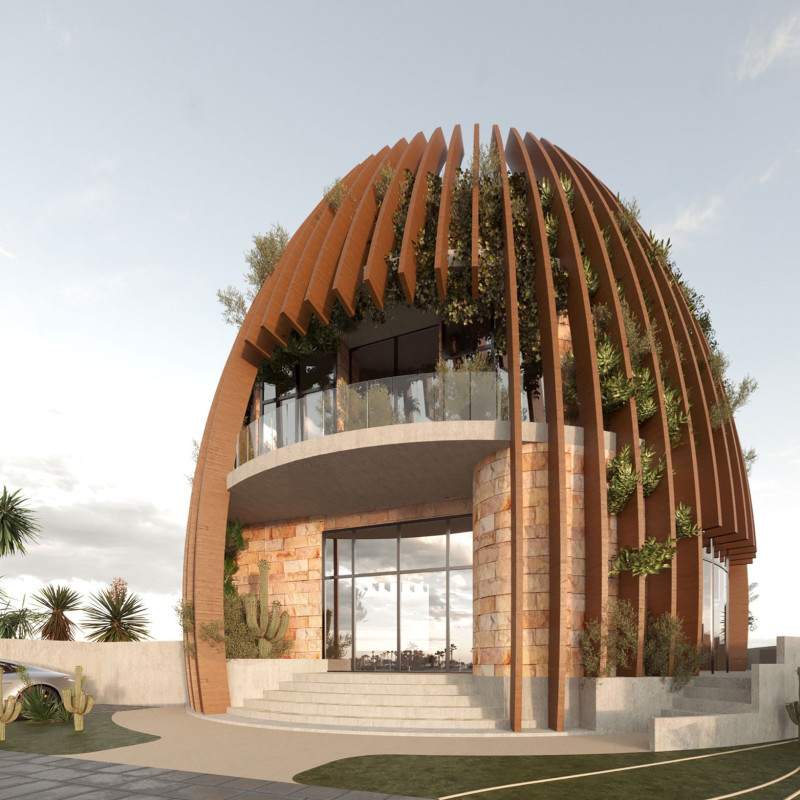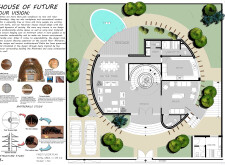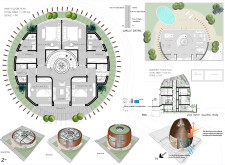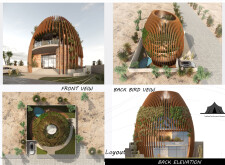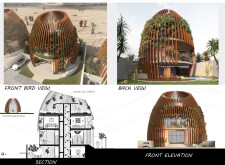5 key facts about this project
### Project Overview
Located in Dubai, the development focuses on integrating modern living with sustainable architectural practices. It is designed to meet the demands of contemporary lifestyles, particularly the growing trend of remote work. The intent is to create a living environment that blends functionality with aesthetic value while respecting the cultural and environmental context of the region.
### Spatial Configuration
The layout is based on a circular design, promoting openness and fluidity. The ground floor includes a central living area that connects to outdoor spaces, featuring a terrace and pool to enhance indoor-outdoor living. This level also houses communal areas such as the kitchen and living room, facilitating interaction among residents. On the first floor, four bedrooms are configured to prioritize privacy, complemented by shared spaces like dressing areas and bathrooms. Natural light and ventilation are optimized through strategically sized windows and circular openings. The basement serves practical purposes, incorporating utility areas and advanced water recycling systems to enhance sustainability.
### Material Usage
A combination of local and contemporary materials has been selected to reflect the architectural heritage of the region while ensuring modern performance. Key materials include wooden louvers for shading and aesthetic appeal, sustainable sand blocks for effective thermal mass, tempered securit glass for safety and light enhancement, and green concrete to incorporate recycled materials in construction. Additionally, biophilic design principles are applied through the inclusion of natural plants, which improve indoor air quality and overall aesthetics.


