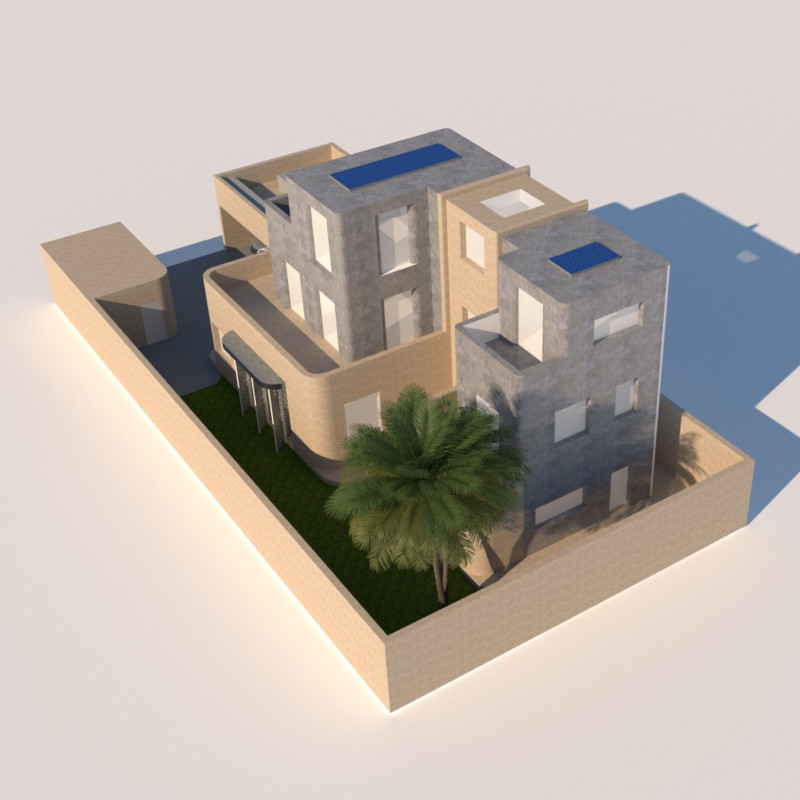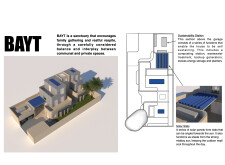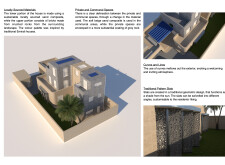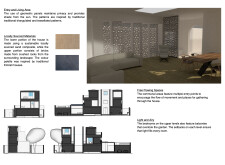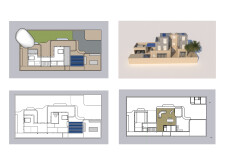5 key facts about this project
BAYT is designed as a residential structure that prioritizes sustainability and community engagement within a harmonious environment. Located in a culturally rich setting, the project embodies the concept of "home" — translating from Arabic to denote shelter and belonging. Its layout strategically delineates private and communal spaces, aligning with the dynamics of modern family life.
### Organization of Spaces
The architectural plan features a lower level that serves as the communal center, incorporating living rooms, dining areas, and kitchens to facilitate interaction among residents. This spatial arrangement promotes connectivity while the upper levels are dedicated to private quarters, ensuring individual privacy without isolating inhabitants. Design elements such as multiple entry points enhance circulation, encouraging fluid movement throughout the home.
### Material and Sustainability Strategies
The project emphasizes sustainable practices through thoughtful material selection and innovative systems. It utilizes locally sourced sand composite for the lower portions of the structure, while the upper levels are constructed from crushed rock bricks, derived from regional resources to minimize environmental impact. Additionally, solar panels are seamlessly integrated into the roof design, offering adjustable slats for optimal sunlight penetration and energy efficiency. A sustainability station incorporates systems for composting, wastewater treatment, and energy storage, further reinforcing the commitment to self-sufficiency and environmental responsibility. The color palette reflects traditional Emirati architecture, blending warm tones that harmonize with the surroundings while maintaining a contemporary appeal.


